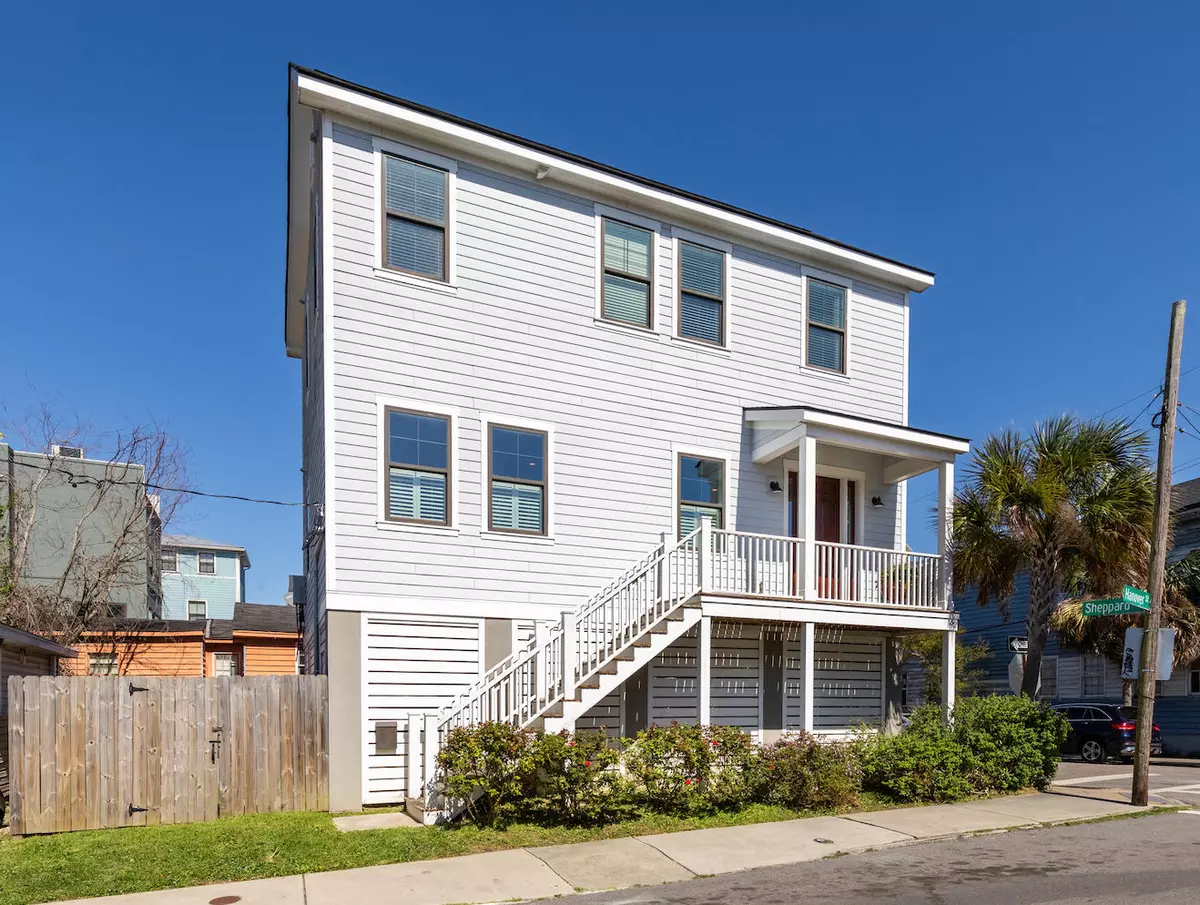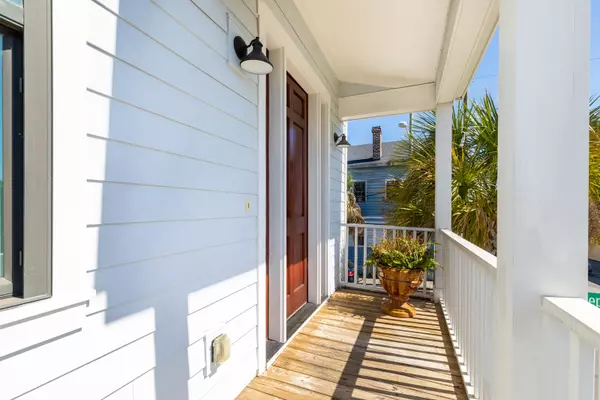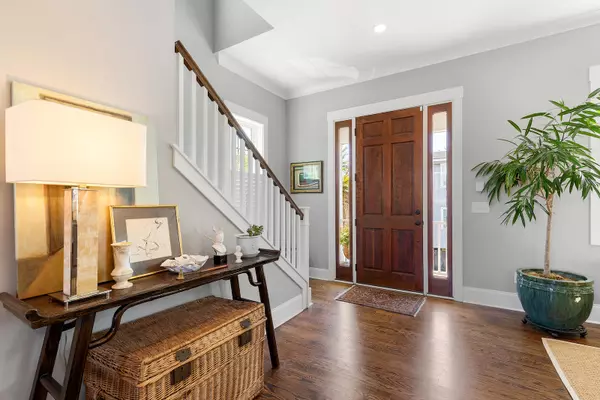Bought with The Boulevard Company, LLC
$605,000
$615,000
1.6%For more information regarding the value of a property, please contact us for a free consultation.
92 Hanover St Charleston, SC 29403
4 Beds
3 Baths
1,716 SqFt
Key Details
Sold Price $605,000
Property Type Single Family Home
Sub Type Single Family Detached
Listing Status Sold
Purchase Type For Sale
Square Footage 1,716 sqft
Price per Sqft $352
Subdivision Eastside
MLS Listing ID 21008913
Sold Date 06/01/21
Bedrooms 4
Full Baths 3
Year Built 2016
Lot Size 1,742 Sqft
Acres 0.04
Property Description
The upper Eastside in Downtown Charleston is teaming with excitement with plenty of new construction homes including a new boutique hotel. Just two blocks from East Bay Street, this up-and-coming neighborhood is an excellent location to call home. This semi custom-built home features superior finishes with a local interior designer choosing the selections. Newly constructed in 2016, this home has four bedrooms and three full bathrooms, 10' foot ceilings on the first floor and beautiful hardwood floors throughout the entire home. The kitchen boasts 42'' cabinets, stainless steel appliances with gas cooking, gorgeous countertops and plenty of storage space. The light filled living room opens to the dining area making it well suited for entertaining. Beautiful, 9' stained, French doors lead to the first-floor bedroom which includes its own full bathroom. This space could easily be used as a home office. On the second level you will find a spacious master suite with two closets, one of which is a walk-in closet, an en suite bath with dual vanities and glass walk-in shower. Completing this level are two spacious bedrooms with a shared full bath. This home is also equipped with an energy efficient tankless hot water heater, stackable washer & dryer and a Xfinity security alarm system. A large, fenced-in corner yard is the perfect space to bring entertaining outdoors. The spacious two-car garage provides plenty of additional storage and room for a golf cart. This centrally located home is within walking distance of the historic Cigar Factory, local restaurants and breweries and just minutes to the Ravenel Bridge and I-26.
Location
State SC
County Charleston
Area 51 - Peninsula Charleston Inside Of Crosstown
Rooms
Master Bedroom Ceiling Fan(s), Walk-In Closet(s)
Interior
Interior Features Ceiling - Smooth, High Ceilings, Kitchen Island, Ceiling Fan(s)
Heating Forced Air
Cooling Central Air
Flooring Ceramic Tile, Wood
Laundry Laundry Room
Exterior
Garage Spaces 2.0
Fence Privacy, Fence - Wooden Enclosed
Utilities Available Charleston Water Service, Dominion Energy
Roof Type Architectural, Asphalt
Porch Front Porch
Total Parking Spaces 2
Building
Lot Description 0 - .5 Acre
Story 2
Foundation Raised
Sewer Public Sewer
Water Public
Architectural Style Charleston Single, Traditional
Level or Stories Two
New Construction No
Schools
Elementary Schools Sanders Clyde
Middle Schools Simmons Pinckney
High Schools Burke
Others
Financing Cash, Conventional
Read Less
Want to know what your home might be worth? Contact us for a FREE valuation!

Our team is ready to help you sell your home for the highest possible price ASAP






