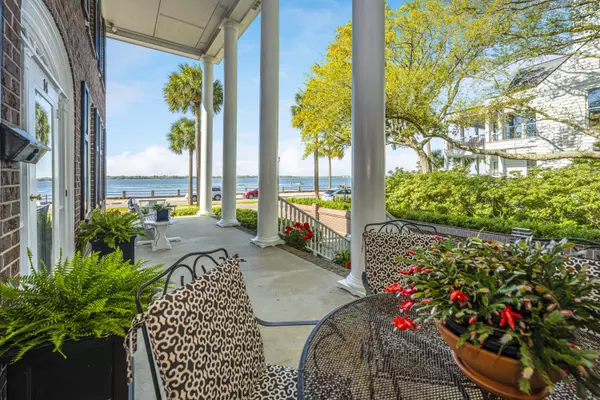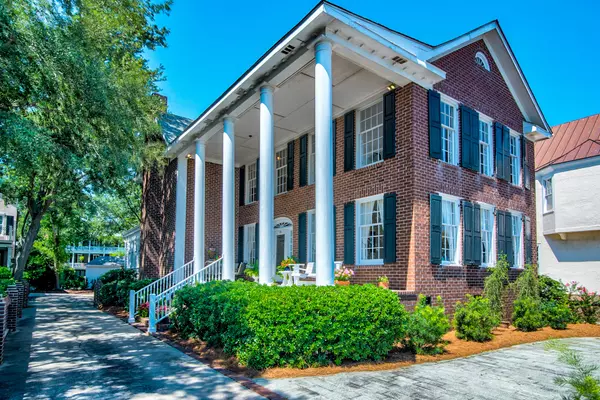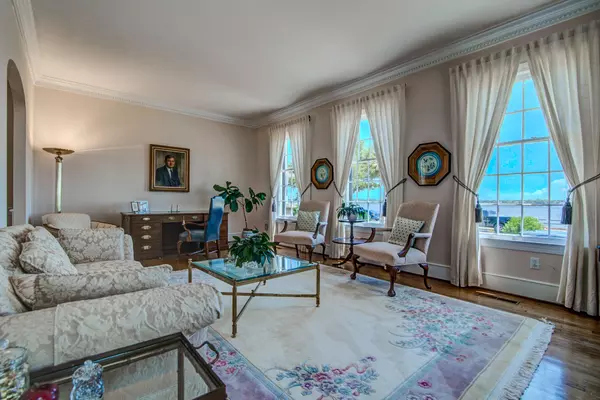Bought with Robertson Howland Properties
$2,500,000
$2,675,000
6.5%For more information regarding the value of a property, please contact us for a free consultation.
14 Murray Blvd Charleston, SC 29401
4 Beds
4.5 Baths
3,837 SqFt
Key Details
Sold Price $2,500,000
Property Type Single Family Home
Listing Status Sold
Purchase Type For Sale
Square Footage 3,837 sqft
Price per Sqft $651
Subdivision South Of Broad
MLS Listing ID 20020290
Sold Date 10/06/21
Bedrooms 4
Full Baths 4
Half Baths 1
Year Built 1972
Lot Size 7,840 Sqft
Acres 0.18
Property Description
Sweeping views of the Ashley River and Harbor welcome you home. From your front porch catch spectacular sunsets and see Fort Sumter and the Atlantic beyond. The views continue upon entry. Great light and impressive woodwork are a theme throughout. Cleverly designed, there are views of the water from almost every room. The first floor is devoted to living and entertainment spaces. The grand living room, fronting the water, is perfect for hosting any size gathering. Soaring ceilings are trimmed in beautiful dentil molding and the wainscoting throughout the foyer and dining room lend a crafted richness. The Den has cherrywood cabinets, travertine fireplace surround, and flagstone floors. French doors lead to the sunroom.Bright and airy, with a wet bar and casual dining area, the sunroom looks out to the garden and large live oaks. You will get to know the family of Blue Heron living here soon. Upstairs, the master bedroom fronts the water. Wake up every morning to some the most impressive water views Charleston has to offer. Two more large bedrooms with ensuite bathrooms, and a room currently being used as an office, complete the second floor. A third floor surprises with additional flex space and another full bathroom. This is the first time this home has been available since 1988. This is your chance to have your Charleston dream home.
Location
State SC
County Charleston
Area 51 - Peninsula Charleston Inside Of Crosstown
Rooms
Primary Bedroom Level Upper
Master Bedroom Upper Garden Tub/Shower, Multiple Closets, Sitting Room, Walk-In Closet(s)
Interior
Interior Features Ceiling - Smooth, High Ceilings, Garden Tub/Shower, Kitchen Island, Walk-In Closet(s), Wet Bar, Ceiling Fan(s), Bonus, Eat-in Kitchen, Family, Formal Living, Entrance Foyer, Game, Great, Living/Dining Combo, Media, Office, Pantry, Separate Dining, Study, Sun, Utility
Heating Heat Pump
Cooling Central Air
Flooring Ceramic Tile, Stone, Wood
Fireplaces Number 1
Fireplaces Type Den, One, Wood Burning
Laundry Dryer Connection, Laundry Room
Exterior
Exterior Feature Balcony
Fence Brick, Partial
Utilities Available Dominion Energy
Waterfront true
Waterfront Description River Front
Roof Type Asphalt
Porch Deck, Patio, Front Porch
Building
Lot Description 0 - .5 Acre
Story 3
Foundation Crawl Space, Pillar/Post/Pier
Sewer Public Sewer
Water Public
Architectural Style Charleston Single, Colonial, Traditional
Level or Stories Two, 3 Stories, Multi-Story
New Construction No
Schools
Elementary Schools Memminger
Middle Schools Simmons Pinckney
High Schools Burke
Others
Financing Cash, Conventional
Special Listing Condition Flood Insurance
Read Less
Want to know what your home might be worth? Contact us for a FREE valuation!

Our team is ready to help you sell your home for the highest possible price ASAP






