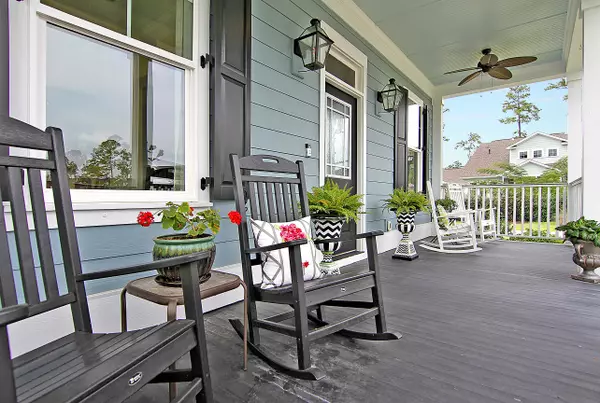Bought with Century 21 Properties Plus
$532,900
$532,900
For more information regarding the value of a property, please contact us for a free consultation.
4102 Home Town Ln Hollywood, SC 29470
4 Beds
3 Baths
2,522 SqFt
Key Details
Sold Price $532,900
Property Type Single Family Home
Sub Type Single Family Detached
Listing Status Sold
Purchase Type For Sale
Square Footage 2,522 sqft
Price per Sqft $211
Subdivision Poplar Grove
MLS Listing ID 20023019
Sold Date 12/08/20
Bedrooms 4
Full Baths 3
Year Built 2016
Lot Size 8,712 Sqft
Acres 0.2
Property Description
Premium Private sought after Lot!!! Beautiful LIKE NEW custom-built home on private corner lot with extra parking and conservation woods behind. Attention to detail will greet you inside and out from the impeccable landscaping with Sago Palms and Crepe Myrtle trees to the gas lanterns on the front porch. The gracious foyer opens into a formal dining area/and or study. This open flowing plan is full of light with lots of windows and inviting outdoor spaces. The Kitchen with gas range, island, 42-inch cabinets with crown molding, and oversized walk in pantry is a chef's dream. The great room features a beautiful coffered ceiling and fireplace with gas logs. This home was built with a large wet bar and oversized Laundry room with even more cabinets/countertops/and sink with room foranother refrigerator and or indoor freezer. The master is downstairs with high tray ceilings. The master bath has both a soaking tub and separate tiled shower, double sinks and walk in closet. On the first floor is a second bedroom for guests and full bath with walk-in shower. Upstairs are two more large bedrooms with another living area/loft with double vanity bathroom. Upstairs are 3 large walk- in storage areas. No need to climb stairs for storage anymore. Off the great room is a large screened in porch and outdoor paradise with hot tub, pergola, and patio area. A large two car garage offers additional space for storage with extra outdoor parking spaces. The home is situated on a Premium corner wooded lot across from a beautiful pond in the sought-after Landing section of Poplar Grove. Poplar Grove is a master planned community and low country paradise situated in the Plantation district convenient to 526 and downtown, bordered by the deep water tidal Rantowles Creek, surrounded by wildlife filled saltwater marshes with over 5 miles of waterfront.
*All Residents enjoying a community dock with covered pierhead and floating dock, boat house with wrap around porches/outdoor grill/two kayak outposts, Deep Water boat landing, Salt water pool, fitness center, Marsh observation deck, trails for walking/biking/hiking, Equestrian center available with riding trails/riding ring. Enjoy a unique lifestyle of kayaking, fishing, crabbing, boating, and even horseback riding without leaving the community. Poplar Grove also offers on site boat storage for a nominal $50 per month fee. Poplar Grove is convenient to Grocery stores, shopping, restaurants, medical facilities, with a short ride to the beach, downtown and our International airport. Come enjoy the unique Poplar Grove lifestyle just a few miles from downtown. Whole Foods and others deliver to the neighborhood as well if you prefer to cook at home. Poplar Grove is a true nature lovers paradise convenient to all that Charleston has to offer. This opportunity may never come again. Hurry, this unique home will not last long!!!
Location
State SC
County Charleston
Area 13 - West Of The Ashley Beyond Rantowles Creek
Rooms
Primary Bedroom Level Lower
Master Bedroom Lower Garden Tub/Shower, Walk-In Closet(s)
Interior
Interior Features Beamed Ceilings, Ceiling - Cathedral/Vaulted, Ceiling - Smooth, High Ceilings, Garden Tub/Shower, Kitchen Island, Walk-In Closet(s), Wet Bar, Ceiling Fan(s), Bonus, Eat-in Kitchen, Entrance Foyer, Great, Living/Dining Combo, Loft, Office, Pantry, Separate Dining, Study, Utility
Heating Heat Pump
Cooling Central Air
Flooring Ceramic Tile, Wood
Fireplaces Type Great Room
Laundry Dryer Connection, Laundry Room
Exterior
Exterior Feature Dock - Shared, Lawn Irrigation
Garage Spaces 2.0
Community Features Boat Ramp, Clubhouse, Equestrian Center, Fitness Center, Other, Pool, RV/Boat Storage, Walk/Jog Trails
Utilities Available Charleston Water Service, Dominion Energy
Roof Type Architectural
Porch Front Porch, Porch - Full Front, Screened
Parking Type 2 Car Garage, Garage Door Opener
Total Parking Spaces 2
Building
Lot Description .5 - 1 Acre, Wooded
Story 2
Foundation Raised Slab
Sewer Public Sewer
Water Public
Architectural Style Cape Cod, Colonial, Cottage, Live/Work, Traditional
Level or Stories Two
New Construction No
Schools
Elementary Schools E.B. Ellington
Middle Schools Baptist Hill
High Schools Baptist Hill
Others
Financing Cash, Conventional, FHA, VA Loan
Read Less
Want to know what your home might be worth? Contact us for a FREE valuation!

Our team is ready to help you sell your home for the highest possible price ASAP






