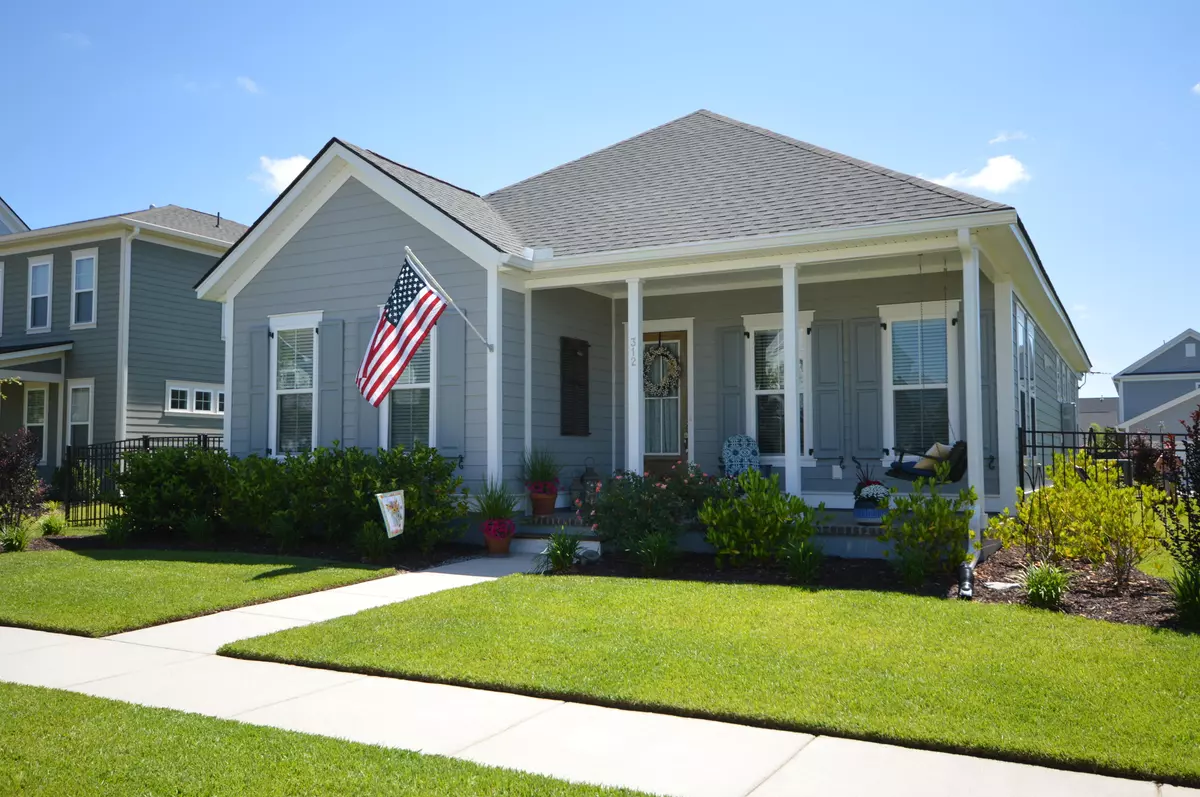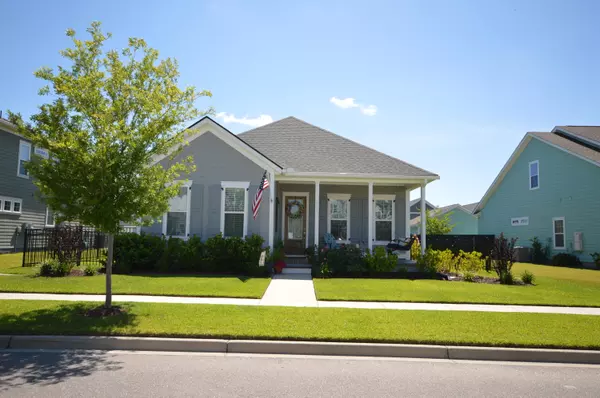Bought with Carolina One Real Estate
$435,000
$435,000
For more information regarding the value of a property, please contact us for a free consultation.
312 Garrison St Summerville, SC 29486
3 Beds
2 Baths
1,802 SqFt
Key Details
Sold Price $435,000
Property Type Single Family Home
Listing Status Sold
Purchase Type For Sale
Square Footage 1,802 sqft
Price per Sqft $241
Subdivision Carnes Crossroads
MLS Listing ID 21014584
Sold Date 07/09/21
Bedrooms 3
Full Baths 2
Year Built 2018
Lot Size 7,840 Sqft
Acres 0.18
Property Description
Presenting 312 Garrison Street at Carnes Crossroads subdivision, a master planned community conveniently located about 3 miles from I-26. Amenities include a community pool, refurbished Green Barn used for parties and events, walking and biking trails, a dog park, playgrounds, playing fields, and a fishing dock on St. James Lake. Adjacent to the community is a private school, numerous medical offices, restaurants and shops. This stunning single story homes has an open concept floor plan and many features of a quality built home. Numerous upgrades and additions make this home exceptional. The gourmet kitchen has been upgraded with high end appliances, soft close cabinets, granite counters, tiled backsplash, pendant lights, under cabinet lights, recessed lights, stainless farmhouse sink.Ceiling fans have been added to the great room, master bedroom, guest bedrooms, library and screened in porch. There are 10' ceilings, hardwood flooring, 7" baseboards, wainscoting and crown molding in the foyer area that add rich detail to this home. The master bath is luxury at its' finest. It has a luxurious soaking tub, tiled shower with a rainfall shower head, double sinks with granite counters, ceramic tile floors, separate toilet room, and walk in closet. The guest bath has an upgraded tub surrounded by tile, double sinks with granite counters, ceramic tile floor and has an entrance to both bedrooms. The great room has a gas fireplace, recessed lighting, installed surround sound and access to the screened porch. There is a pull down staircase with access to the attic in the master closet with additional storage. Aluminum fencing has been installed around the property and the landscaping has been upgraded with numerous plants, bushes and trees. Gutters have been added and there is an irrigation system throughout the property. The detached 2 car garage has been finished with drywall and has plenty of space for storage. Welcome Home to this move in ready home that has been meticulously maintained.
Location
State SC
County Berkeley
Area 74 - Summerville, Ladson, Berkeley Cty
Rooms
Master Bedroom Ceiling Fan(s), Garden Tub/Shower, Walk-In Closet(s)
Interior
Interior Features Ceiling - Smooth, High Ceilings, Kitchen Island, Walk-In Closet(s), Ceiling Fan(s), Eat-in Kitchen, Great, Office, Pantry, Separate Dining
Heating Forced Air, Natural Gas
Cooling Central Air
Flooring Ceramic Tile, Wood
Fireplaces Type Family Room, Gas Log
Laundry Dryer Connection, Laundry Room
Exterior
Exterior Feature Lawn Irrigation
Garage Spaces 2.0
Fence Fence - Metal Enclosed
Community Features Dog Park, Park, Pool, Trash, Walk/Jog Trails
Utilities Available Berkeley Elect Co-Op, Dominion Energy
Roof Type Architectural, Asphalt
Porch Patio, Front Porch, Screened
Total Parking Spaces 2
Building
Lot Description 0 - .5 Acre, Level
Story 1
Foundation Raised Slab
Sewer Public Sewer
Water Public
Architectural Style Ranch
Level or Stories One
New Construction No
Schools
Elementary Schools Cane Bay
Middle Schools Cane Bay
High Schools Cane Bay High School
Others
Financing Any
Read Less
Want to know what your home might be worth? Contact us for a FREE valuation!

Our team is ready to help you sell your home for the highest possible price ASAP






