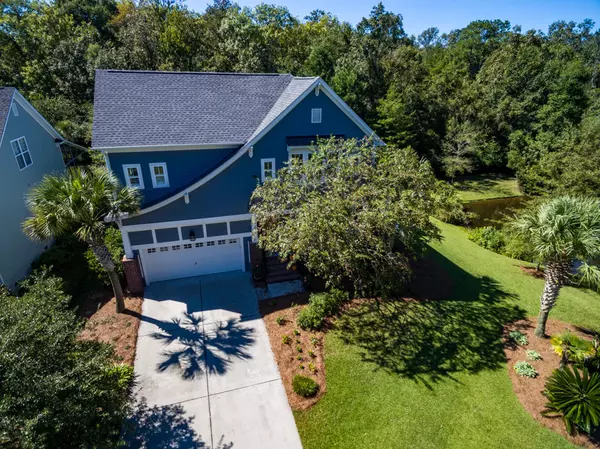Bought with Carolina One Real Estate
$366,000
$365,000
0.3%For more information regarding the value of a property, please contact us for a free consultation.
123 Carriage Ride Ln Summerville, SC 29485
4 Beds
2.5 Baths
2,546 SqFt
Key Details
Sold Price $366,000
Property Type Single Family Home
Listing Status Sold
Purchase Type For Sale
Square Footage 2,546 sqft
Price per Sqft $143
Subdivision Legend Oaks Plantation
MLS Listing ID 20027252
Sold Date 12/02/20
Bedrooms 4
Full Baths 2
Half Baths 1
Year Built 2006
Lot Size 0.270 Acres
Acres 0.27
Property Description
Situated on the most beautiful pond lot in Legend Oaks, this meticulously maintained home is a one-of-a-kind. The entire home is flooded wiith light due to the additional windows and french doors added to the original plan at the time it was built. The large, open floorplan makes the kitchen, dining area and family room a fabulous space for entertaining. The numerous windows provide a beautiful view of the garden. The large screened porch, pergola with fire pit, extended patio and mature plantings provide outdoor living at it's finest. Four bedrooms, including the master and two full baths are located upstairs. With a two-year-old roof, fully replaced ductwork in the encapsulated crawlspace, and a newly replaced water heater, this turn-key beauty is move-in ready.
Location
State SC
County Dorchester
Area 63 - Summerville/Ridgeville
Rooms
Primary Bedroom Level Upper
Master Bedroom Upper Ceiling Fan(s), Garden Tub/Shower, Walk-In Closet(s)
Interior
Interior Features Ceiling - Cathedral/Vaulted, Ceiling - Smooth, High Ceilings, Garden Tub/Shower, Kitchen Island, Walk-In Closet(s), Ceiling Fan(s), Family, Entrance Foyer, Office, Pantry, Separate Dining
Heating Forced Air, Heat Pump
Cooling Central Air
Flooring Ceramic Tile, Wood
Fireplaces Number 1
Fireplaces Type Family Room, One
Laundry Dryer Connection, Laundry Room
Exterior
Exterior Feature Lawn Irrigation
Garage Spaces 2.0
Fence Vinyl
Community Features Clubhouse, Club Membership Available, Golf Membership Available, Pool, Tennis Court(s), Trash
Utilities Available Dorchester Cnty Water and Sewer Dept, Dorchester Cnty Water Auth
Roof Type Architectural
Porch Deck, Patio, Porch - Full Front, Screened
Total Parking Spaces 2
Building
Lot Description 0 - .5 Acre
Story 2
Foundation Crawl Space, Raised Slab
Sewer Public Sewer
Water Public
Architectural Style Cape Cod
Level or Stories Two
New Construction No
Schools
Elementary Schools Beech Hill
Middle Schools Gregg
High Schools Ashley Ridge
Others
Financing Cash,Conventional,FHA,VA Loan
Read Less
Want to know what your home might be worth? Contact us for a FREE valuation!

Our team is ready to help you sell your home for the highest possible price ASAP






