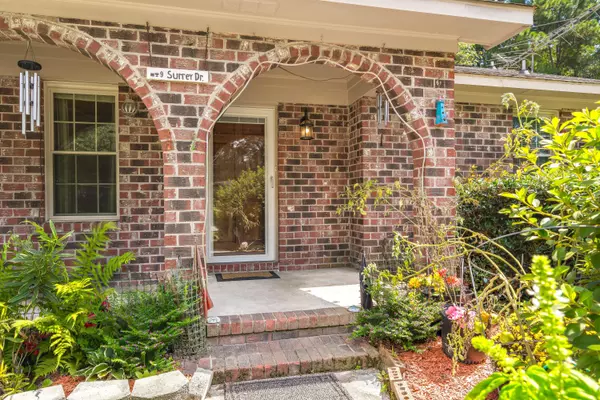Bought with Austin Banks Real Estate Company LLC
$234,000
$245,000
4.5%For more information regarding the value of a property, please contact us for a free consultation.
119 Surrey Dr Summerville, SC 29486
3 Beds
2 Baths
1,538 SqFt
Key Details
Sold Price $234,000
Property Type Single Family Home
Listing Status Sold
Purchase Type For Sale
Square Footage 1,538 sqft
Price per Sqft $152
Subdivision Tramway
MLS Listing ID 21024647
Sold Date 10/15/21
Bedrooms 3
Full Baths 2
Year Built 1979
Lot Size 10,890 Sqft
Acres 0.25
Property Description
A move in ready 3 bedroom, 2 bathroom brick home on a large lot in the heart of Summerville with NO HOA. This home has lots of great features such as a wood burning stove, wood flooring, ceramic tile & more. The kitchen is fully equipped with all appliances including fridge & double oven. A large separate laundry room with washer, dryer & spare fridge that leads you into the oversized 1 car garage with built in shelving & deep freezer. There is a spacious heated & cooled four seasons room with custom tile & removable panels. Backyard is complete with a patio, pavers, an ENORMOUS POOL with custom built deck & sun cover, garden boxes & still room plenty of room to park an RV and/or boat! *Conveniently located* only a 4 minute drive or short walk to the popular Nexton Square!
Location
State SC
County Berkeley
Area 74 - Summerville, Ladson, Berkeley Cty
Rooms
Primary Bedroom Level Lower
Master Bedroom Lower Ceiling Fan(s), Walk-In Closet(s)
Interior
Interior Features Ceiling - Blown, Walk-In Closet(s), Ceiling Fan(s), Family, Living/Dining Combo, Other (Use Remarks), Sun
Heating Electric
Cooling Central Air
Flooring Ceramic Tile, Laminate, Other, Parquet, Vinyl, Wood
Fireplaces Number 1
Fireplaces Type Living Room, One, Other (Use Remarks), Wood Burning
Laundry Dryer Connection, Laundry Room
Exterior
Garage Spaces 1.0
Fence Fence - Metal Enclosed, Partial, Vinyl
Pool Above Ground, Pool - Elevated
Community Features Central TV Antenna, Other, Trash
Utilities Available BCW & SA, Berkeley Elect Co-Op
Roof Type Architectural
Porch Deck, Patio, Porch - Full Front
Total Parking Spaces 1
Private Pool true
Building
Lot Description 0 - .5 Acre, High, Interior Lot, Level, Wooded
Story 1
Foundation Slab
Sewer Public Sewer
Water Public
Architectural Style Ranch, Traditional
Level or Stories One
New Construction No
Schools
Elementary Schools Nexton Elementary
Middle Schools Sangaree
High Schools Cane Bay High School
Others
Financing Any,Cash,Conventional,FHA,VA Loan
Read Less
Want to know what your home might be worth? Contact us for a FREE valuation!

Our team is ready to help you sell your home for the highest possible price ASAP






