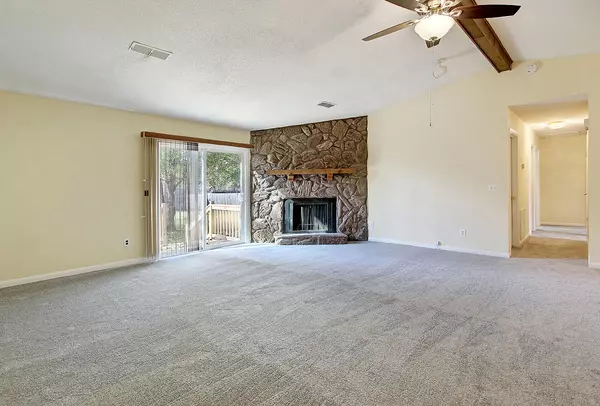Bought with Keller Williams Realty Charleston West Ashley
$197,000
$201,000
2.0%For more information regarding the value of a property, please contact us for a free consultation.
153 Aylesbury Rd #N/A Goose Creek, SC 29445
3 Beds
2 Baths
1,176 SqFt
Key Details
Sold Price $197,000
Property Type Single Family Home
Listing Status Sold
Purchase Type For Sale
Square Footage 1,176 sqft
Price per Sqft $167
Subdivision Fairfax
MLS Listing ID 20033229
Sold Date 01/14/21
Bedrooms 3
Full Baths 2
Year Built 1982
Lot Size 0.280 Acres
Acres 0.28
Property Description
Exterior Photos soon!! This One-Story Home with vinyl siding has a One-Car Garage and an inviting front porch. New Paint, Bathrooms, Carpet and more! Walk into this bright and beautiful home in the foyer which opens to an enormous family room which has a vaulted ceiling and features a cozy, stone-like corner fireplace. The adjoining kitchen is huge making parties and family get-togethers easy and fun to mingle and visit! Three large bedrooms with roomy closets. The Master Bedroom has its own private bath with a combination tub/shower and single vanity. A second bathroom off the hallway that also has a tub/shower combo and single vanity. New deck and massive back yard. There is an unfinished garage in the back yard. Acreage from previous listing; buyer to verify acreage.
Location
State SC
County Berkeley
Area 73 - G. Cr./M. Cor. Hwy 17A-Oakley-Hwy 52
Rooms
Master Bedroom Ceiling Fan(s)
Interior
Interior Features Ceiling - Blown, Ceiling - Cathedral/Vaulted, Ceiling Fan(s), Family, Entrance Foyer, Living/Dining Combo
Heating Electric
Cooling Central Air
Flooring Vinyl
Fireplaces Type Family Room
Laundry Dryer Connection, Laundry Room
Exterior
Garage Spaces 1.0
Roof Type Fiberglass
Porch Porch - Full Front
Total Parking Spaces 1
Building
Story 1
Foundation Crawl Space
Sewer Public Sewer
Water Public
Architectural Style Ranch
Level or Stories One
New Construction No
Schools
Elementary Schools Devon Forest
Middle Schools Westview
High Schools Stratford
Others
Financing Cash,Conventional,FHA,Homepath,State Housing Authority,VA Loan
Read Less
Want to know what your home might be worth? Contact us for a FREE valuation!

Our team is ready to help you sell your home for the highest possible price ASAP






