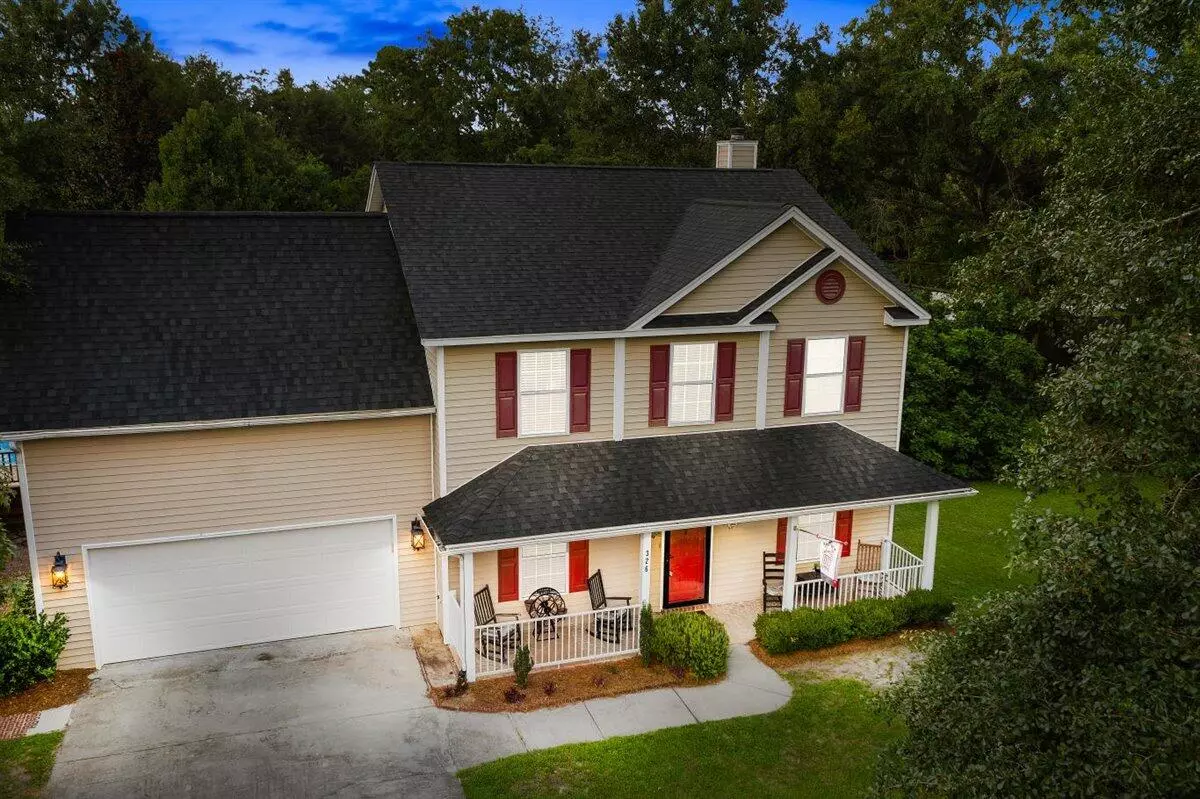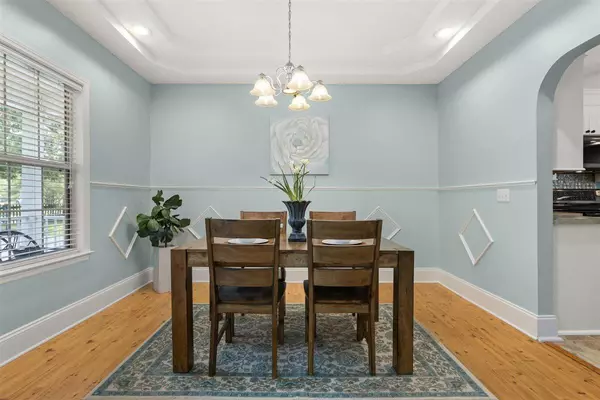Bought with EXP Realty LLC
$372,000
$372,000
For more information regarding the value of a property, please contact us for a free consultation.
326 Crestwood Dr Moncks Corner, SC 29461
4 Beds
2.5 Baths
2,184 SqFt
Key Details
Sold Price $372,000
Property Type Single Family Home
Listing Status Sold
Purchase Type For Sale
Square Footage 2,184 sqft
Price per Sqft $170
Subdivision Cresent Estates
MLS Listing ID 21021405
Sold Date 10/08/21
Bedrooms 4
Full Baths 2
Half Baths 1
Year Built 2006
Lot Size 0.460 Acres
Acres 0.46
Property Description
This amazing home is a hidden gem on almost half an acre featuring a swimming pool, expansive outdoor living area, and two-car attached and detached garage with electric gates to access to both. (They have remotes for you to access without ever leaving your vehicle.) There is also an additional 2 car detached garage to make 6 car storage total. When you enter the home, you will be greeted by a formal dining room and a bonus room you could use for a formal living or office/study. The hardwood floors throughout connects you to the beautiful open concept eat-in kitchen with new stainless-steel appliances, custom built cabinetry, looking onto screened in porch. The living room has a fireplace, a downstairs half-bath and laundry area.All bedrooms are located upstairs with new upgraded carpeThe owner's suite has a walk-in closet, a high vaulted ceiling with plenty of space for bedroom furniture and a sitting area. The bathroom has dual vanity with a shower and separate jacuzzi. Two other bedrooms and a large FROG perfect for an additional bonus room, living area or bedroom. It's up to you!
The outdoor living area includes a screen porch, patio, propane heated outdoor shower station and a raised deck that includes a saltwater pool, 2019 Dr. Wellness Hot Tub Spa. The deck has plenty of room for extending your living area outdoors complete with hammock hanger, gazebo and covered areas.
This .46-acre lot is situated with plenty of space for peaceful enjoyment complete with mature oak trees, fruit trees, grape vines, and an additional garden shed at the rear of the property. There is also a detached metal 2 car garage on the property. SELLER IS HIGHLY MOTIVATED AND IS OFFERING $3,000 IN SELLER PAID CLOSING COSTS.
Location
State SC
County Berkeley
Area 76 - Moncks Corner Above Oakley Rd
Rooms
Primary Bedroom Level Upper
Master Bedroom Upper Ceiling Fan(s), Garden Tub/Shower, Multiple Closets, Walk-In Closet(s)
Interior
Interior Features Beamed Ceilings, Ceiling - Blown, Ceiling - Cathedral/Vaulted, Tray Ceiling(s), High Ceilings, Garden Tub/Shower, Walk-In Closet(s), Ceiling Fan(s), Bonus, Eat-in Kitchen, Family, Formal Living, Frog Attached, Office, Separate Dining, Study, Sun
Heating Electric, Forced Air
Cooling Central Air
Flooring Ceramic Tile, Wood
Fireplaces Number 1
Fireplaces Type Family Room, Gas Connection, Living Room, One
Laundry Dryer Connection
Exterior
Garage Spaces 7.0
Fence Privacy, Fence - Wooden Enclosed
Pool Above Ground, Pool - Elevated
Community Features Horses OK, Storage
Utilities Available BCW & SA, Berkeley Elect Co-Op
Roof Type Architectural, Asphalt
Porch Deck, Patio, Covered, Front Porch, Porch - Full Front, Screened
Total Parking Spaces 7
Private Pool true
Building
Lot Description 0 - .5 Acre, Cul-De-Sac, Level
Story 2
Foundation Slab
Sewer Septic Tank
Water Private
Architectural Style Traditional
Level or Stories Two
New Construction No
Schools
Elementary Schools Berkeley
Middle Schools Berkeley
High Schools Berkeley
Others
Financing Cash, Conventional, FHA, USDA Loan, VA Loan
Read Less
Want to know what your home might be worth? Contact us for a FREE valuation!

Our team is ready to help you sell your home for the highest possible price ASAP






