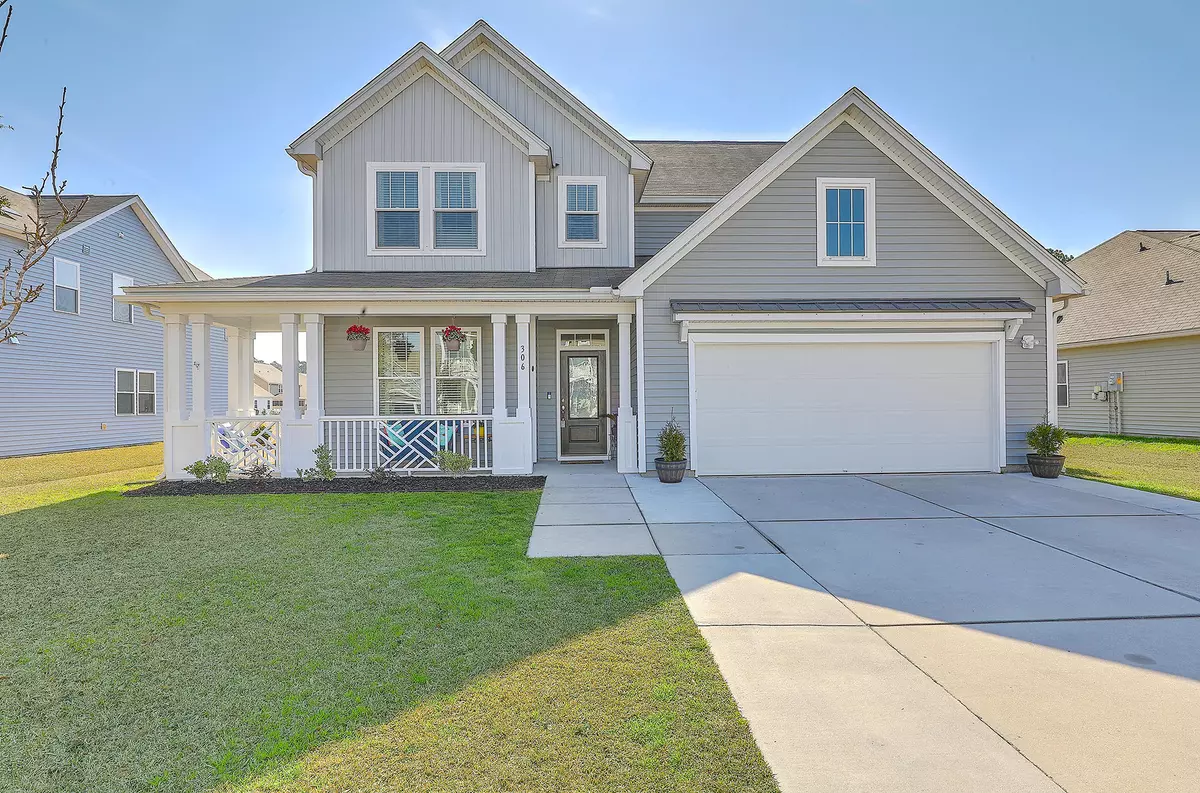Bought with Austin Banks Real Estate Company LLC
$325,000
$330,000
1.5%For more information regarding the value of a property, please contact us for a free consultation.
306 Bountiful Dr Moncks Corner, SC 29461
3 Beds
2.5 Baths
2,450 SqFt
Key Details
Sold Price $325,000
Property Type Single Family Home
Sub Type Single Family Detached
Listing Status Sold
Purchase Type For Sale
Square Footage 2,450 sqft
Price per Sqft $132
Subdivision Strawberry Station
MLS Listing ID 21005074
Sold Date 03/25/21
Bedrooms 3
Full Baths 2
Half Baths 1
Year Built 2015
Lot Size 8,712 Sqft
Acres 0.2
Property Description
Welcome to this semi-custom Lincoln plan in the desirable Strawberry Station neighborhood. What makes this home even more special is the beautifully wrapped porch in front and it's one of the few lots in Strawberry Station with it's own lovely pond view. This well maintained home features many upgrades, including a large 12x20ft screened in porch out back with a hot tub! Need more space to work from home or an area for virtual schooling? Look no further with the nice office/study downstairs, and an extra loft area upstairs which could be used for a kids study area or an additional family entertainment room. The master bedroom has a large tiled shower with a built in seat, dual sinks, as well as a very large walk in closet. The kitchen features a huge island, gas cooking and granite countertops, which opens up to the family and dining area. What's more is that you can store a boat or R.V. in your driveway that the current owners added additional concrete for. Conveniently located within minutes to Goose Creek, Moncks Corner or even 30 minutes to Downtown Charleston. You will also have a short drive to the nearby shopping, gas stations and restaurants. Additional major employers include the Naval Weapons Station, Boeing, and the Google Data Center. All this with easy access to I-26. What are you waiting for, schedule a tour today!
Location
State SC
County Berkeley
Area 72 - G.Cr/M. Cor. Hwy 52-Oakley-Cooper River
Rooms
Primary Bedroom Level Upper
Master Bedroom Upper Ceiling Fan(s), Walk-In Closet(s)
Interior
Interior Features High Ceilings, Kitchen Island, Walk-In Closet(s), Ceiling Fan(s), Family, Entrance Foyer, Living/Dining Combo, Loft, Office, Study
Heating Natural Gas
Cooling Central Air
Flooring Ceramic Tile, Vinyl, Wood
Laundry Dryer Connection, Laundry Room
Exterior
Garage Spaces 2.0
Utilities Available Berkeley Elect Co-Op, Dominion Energy
Waterfront Description Pond Site
Roof Type Asphalt
Porch Patio, Porch - Full Front, Screened
Total Parking Spaces 2
Building
Lot Description 0 - .5 Acre
Story 2
Foundation Slab
Sewer Public Sewer
Water Public
Architectural Style Traditional
Level or Stories Two
New Construction No
Schools
Elementary Schools Boulder Bluff
Middle Schools Sedgefield Intermediate
High Schools Goose Creek
Others
Financing Any,Cash,Conventional,FHA,VA Loan
Special Listing Condition 10 Yr Warranty
Read Less
Want to know what your home might be worth? Contact us for a FREE valuation!

Our team is ready to help you sell your home for the highest possible price ASAP


