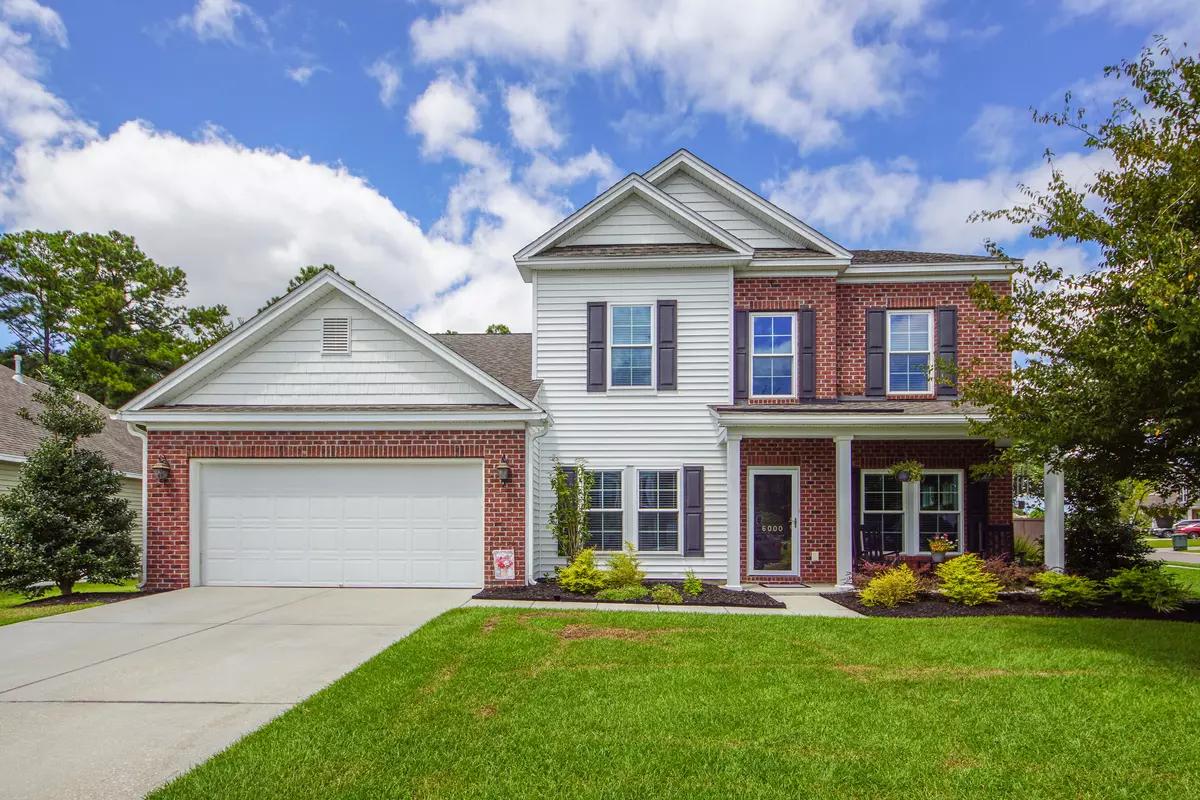Bought with Coldwell Banker Realty
$435,000
$435,000
For more information regarding the value of a property, please contact us for a free consultation.
6000 Begonia Way Hanahan, SC 29410
4 Beds
2.5 Baths
2,622 SqFt
Key Details
Sold Price $435,000
Property Type Single Family Home
Sub Type Single Family Detached
Listing Status Sold
Purchase Type For Sale
Square Footage 2,622 sqft
Price per Sqft $165
Subdivision Tanner Plantation
MLS Listing ID 21025063
Sold Date 10/21/21
Bedrooms 4
Full Baths 2
Half Baths 1
Year Built 2014
Lot Size 0.290 Acres
Acres 0.29
Property Description
This home is located in the popular Charleston Oaks section of Tanner Plantation and is less than a five minute walk to the neighborhood Pool. As you enter the home standing in the foyer you have a formal dining room to the right and an office/flex space to the left. Continue towards the family room with two stories of vaulted ceilings, opening up to the kitchen with a large island and granite countertops. The home features stainless steel appliances throughout the kitchen and lots of cabinets. Off the kitchen is an eat in nook and sunroom, There is also a gas fireplace located in the large family room. On the main floor is the half bath, laundry room, and master bedroom with a spacious walk in closet, an en suite with a separate garden bathtub and walk in shower.At the top of the stairs, there is a landing that overlooks the family room and really opens up the house. There are 3 bedrooms and a full bath to finish off the upstairs. Going into the backyard off the beautiful sunroom, there is a concrete patio that stretches the entire length of the home for grilling or entertaining. There is a 8x14 workshop off the patio that has electricity and can be used for storage, or a he/she shed.
Location
State SC
County Berkeley
Area 71 - Hanahan
Region Charleston Oaks
City Region Charleston Oaks
Rooms
Primary Bedroom Level Lower
Master Bedroom Lower Ceiling Fan(s), Walk-In Closet(s)
Interior
Interior Features Ceiling - Cathedral/Vaulted, Ceiling - Smooth, High Ceilings, Walk-In Closet(s), Ceiling Fan(s), Family, Formal Living, Entrance Foyer, Office, Separate Dining, Sun
Heating Natural Gas
Cooling Central Air
Flooring Laminate, Vinyl, Wood
Fireplaces Number 1
Fireplaces Type Living Room, One
Laundry Dryer Connection, Laundry Room
Exterior
Garage Spaces 2.0
Fence Fence - Wooden Enclosed
Community Features Clubhouse, Pool
Utilities Available BCW & SA, Charleston Water Service, Dominion Energy
Roof Type Asphalt
Porch Patio, Front Porch
Total Parking Spaces 2
Building
Lot Description 0 - .5 Acre
Story 2
Foundation Slab
Sewer Public Sewer
Water Public
Architectural Style Traditional
Level or Stories Two
New Construction No
Schools
Elementary Schools Bowens Corner Elementary
Middle Schools Hanahan
High Schools Hanahan
Others
Financing Cash, Conventional, FHA, VA Loan
Read Less
Want to know what your home might be worth? Contact us for a FREE valuation!

Our team is ready to help you sell your home for the highest possible price ASAP






