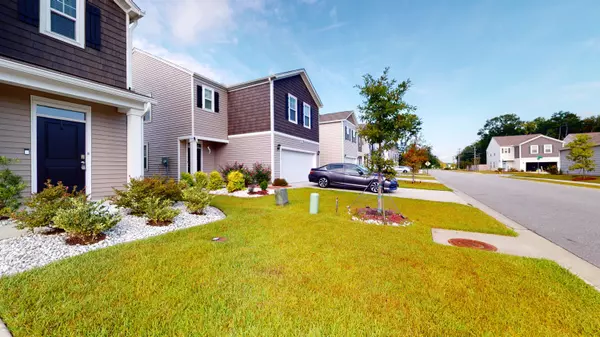Bought with Entera Realty LLC
$374,000
$360,000
3.9%For more information regarding the value of a property, please contact us for a free consultation.
4920 Paddy Field Way Ladson, SC 29456
5 Beds
3 Baths
2,362 SqFt
Key Details
Sold Price $374,000
Property Type Single Family Home
Sub Type Single Family Detached
Listing Status Sold
Purchase Type For Sale
Square Footage 2,362 sqft
Price per Sqft $158
Subdivision Mckewn
MLS Listing ID 21024488
Sold Date 10/27/21
Bedrooms 5
Full Baths 3
Year Built 2019
Lot Size 5,227 Sqft
Acres 0.12
Property Description
Fall in love with this beautifully appointed 5 bedroom home with fantastic neighborhood amenities! The open concept living space downstairs is light and bright and perfect for family gatherings. The kitchen is a cook's dream with a gas range, stainless steel appliances and loads of counter space. Easy clean-up with the granite counters, white cabinets and LVP flooring, which is throughout the home, except for carpet in the bedrooms. Downstairs bedroom that has a full bathroom across the hall can serve as a guest room, in-law suite, office, craft room or 5th bedroom. Upstairs you will find a loft that can be used in multiple ways. The main bedroom suite, which is away from the other 3 bedrooms, is off of the loft and is a perfect retreat from the stresses of the day. the main bathroomis spacious and has a garden tub, separate shower and double vanities. Head downstairs and out back where you can relax on the screened porch that overlooks the large backyard. Mckewn offers amazing amenities that includes a play park, soccer fields, pickle ball court, resort style beach entry pool with water cannons and a sundeck, bocce ball courts, a pavillion and fire pit! Award winning DD2 schools. Convenient to Boeing, Bosch, airport, downtown Charleston, shopping, restaurants, interstate and area beaches.
Location
State SC
County Dorchester
Area 61 - N. Chas/Summerville/Ladson-Dor
Rooms
Primary Bedroom Level Upper
Master Bedroom Upper Ceiling Fan(s), Garden Tub/Shower, Walk-In Closet(s)
Interior
Interior Features Ceiling - Smooth, High Ceilings, Garden Tub/Shower, Kitchen Island, Walk-In Closet(s), Ceiling Fan(s), Eat-in Kitchen, Living/Dining Combo, Loft, Pantry
Heating Natural Gas
Cooling Central Air
Laundry Dryer Connection, Laundry Room
Exterior
Garage Spaces 2.0
Community Features Clubhouse, Park, Pool, Trash
Utilities Available Dominion Energy, Dorchester Cnty Water Auth, N Chas Sewer District
Roof Type Fiberglass
Porch Screened
Parking Type 2 Car Garage, Attached, Garage Door Opener
Total Parking Spaces 2
Building
Lot Description 0 - .5 Acre, Level
Story 2
Foundation Slab
Sewer Public Sewer
Water Public
Architectural Style Traditional
Level or Stories Two
New Construction No
Schools
Elementary Schools Joseph Pye
Middle Schools Oakbrook
High Schools Ft. Dorchester
Others
Financing Any, Cash, Conventional, FHA, VA Loan
Read Less
Want to know what your home might be worth? Contact us for a FREE valuation!

Our team is ready to help you sell your home for the highest possible price ASAP






