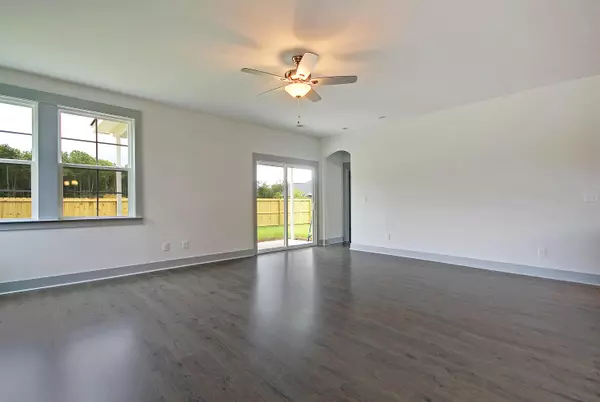Bought with Brand Name Real Estate
$297,000
$297,000
For more information regarding the value of a property, please contact us for a free consultation.
284 Whirlaway Dr Moncks Corner, SC 29461
3 Beds
2 Baths
1,890 SqFt
Key Details
Sold Price $297,000
Property Type Single Family Home
Sub Type Single Family Detached
Listing Status Sold
Purchase Type For Sale
Square Footage 1,890 sqft
Price per Sqft $157
Subdivision The Paddock At Fairmont South
MLS Listing ID 20013440
Sold Date 11/24/20
Bedrooms 3
Full Baths 2
Year Built 2020
Lot Size 6,098 Sqft
Acres 0.14
Property Description
READY OCTOBER 2020!! The Keeneland maximizes 1,890 square feet of space in a single story home. A welcoming family room is the central hub and features an eat in breakfast, over sized kitchen island and ample windows that invite an abundance of natural light into the space. 2 bedrooms are situated at the front of the home (opposite to the master suite located at the rear) with an option to have one of them be a flex space perfect for an office, den or study. Simple Single story living is here and welcomes you with open arms.Community pool, playground and cabana included with HOA. This ENERGY SMART HOME also offers a TON of INCLUDED GREEN FEATURES including Natural Gas Tankless Water Heater, Radiant Barrier Roof Sheathing, Foam Insulation, Comprehensive Air Barrier & Sealing of the Home and HVAC Ducts, Low-E Windows, Programmable Thermostats, CFL Bulbs in Interior Light Fixtures, & Water Saving Faucets & Shower Heads. **YOU CAN ALSO REST ASSURED THAT THIS IS HOME IS ENERGY EFFICIENT BECAUSE ''EVERY SINGLE ONE OF OUR HOMES IS HERS TESTED'' AND RATED BY A NATIONALLY RECOGNIZED THIRD PARTY**
Location
State SC
County Berkeley
Area 72 - G.Cr/M. Cor. Hwy 52-Oakley-Cooper River
Rooms
Primary Bedroom Level Lower
Master Bedroom Lower Ceiling Fan(s), Multiple Closets, Walk-In Closet(s)
Interior
Interior Features Ceiling - Smooth, High Ceilings, Kitchen Island, Walk-In Closet(s), Ceiling Fan(s), Eat-in Kitchen, Family, Entrance Foyer, Pantry
Heating Natural Gas
Cooling Central Air
Flooring Ceramic Tile, Laminate
Laundry Dryer Connection, Laundry Room
Exterior
Garage Spaces 2.0
Fence Partial
Community Features Park, Pool, Trash, Walk/Jog Trails
Utilities Available BCW & SA, Berkeley Elect Co-Op, Dominion Energy
Waterfront Description Pond
Roof Type Architectural
Porch Patio
Parking Type 2 Car Garage, Attached
Total Parking Spaces 2
Building
Story 1
Foundation Slab
Sewer Public Sewer
Water Public
Architectural Style Craftsman, Ranch
Level or Stories One
New Construction Yes
Schools
Elementary Schools Foxbank
Middle Schools Berkeley
High Schools Berkeley
Others
Financing Cash, Conventional, FHA, USDA Loan, VA Loan
Special Listing Condition 10 Yr Warranty
Read Less
Want to know what your home might be worth? Contact us for a FREE valuation!

Our team is ready to help you sell your home for the highest possible price ASAP






