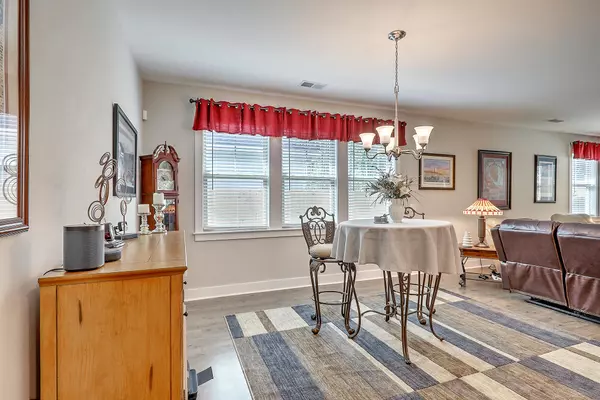Bought with Carolina One Real Estate
$355,000
$354,900
For more information regarding the value of a property, please contact us for a free consultation.
251 Whirlaway Dr Moncks Corner, SC 29461
3 Beds
2 Baths
1,875 SqFt
Key Details
Sold Price $355,000
Property Type Single Family Home
Sub Type Single Family Detached
Listing Status Sold
Purchase Type For Sale
Square Footage 1,875 sqft
Price per Sqft $189
Subdivision The Paddock At Fairmont South
MLS Listing ID 21022891
Sold Date 10/21/21
Bedrooms 3
Full Baths 2
Year Built 2019
Lot Size 5,662 Sqft
Acres 0.13
Property Description
Why wait on new construction when you can buy a finished 2 year old home that is move in ready , you will first notice the stain grade exterior accents, weathered bronze exterior light fixtures before you enter the home. Features inside the home include a welcoming family room is the central hub and features an eat in breakfast, oversized kitchen island and ample windows that invite an abundance of natural light into the space. 2 bedrooms are situated at the front of the home (opposite to the master suite located at the rear) with an option to have one of them be a flex space perfect for an office, den or study. Additional luxury features include upgraded craftsman style trim through the interior, granite counter tops throughout, stainless steel GE appliances, granite counter tops in kitchen and baths, laminate and tile flooring, and partial 6ft privacy fence along the street facing property lines. The Keeneland home plans is exclusive to the Paddock at Fairmont South. Community pool, playground and cabana included with HOA. This ENERGY SMART HOME also offers a TON of INCLUDED GREEN FEATURES including Rinnai Natural Gas Tankless Water Heater, Radiant Barrier Roof Sheathing, R-30 Insulation, Comprehensive Air Barrier & Sealing of the Home and HVAC Ducts, Low-E Windows, Programmable Thermostats, CFL Bulbs in Interior Light Fixtures, & Water Saving Faucets & Shower Heads. **YOU CAN ALSO REST ASSURED THAT THIS IS HOME IS ENERGY EFFICIENT BECAUSE ,HOMES IS HERS TESTED'' AND RATED BY A NATIONALLY RECOGNIZED THIRD PARTY**
Location
State SC
County Berkeley
Area 72 - G.Cr/M. Cor. Hwy 52-Oakley-Cooper River
Rooms
Primary Bedroom Level Lower
Master Bedroom Lower Ceiling Fan(s), Walk-In Closet(s)
Interior
Interior Features Ceiling - Smooth, High Ceilings, Kitchen Island, Walk-In Closet(s), Ceiling Fan(s), Eat-in Kitchen, Great, Living/Dining Combo
Heating Forced Air, Natural Gas
Cooling Central Air
Flooring Ceramic Tile
Laundry Dryer Connection
Exterior
Garage Spaces 2.0
Fence Partial
Community Features Park, Pool
Utilities Available BCW & SA, Berkeley Elect Co-Op
Roof Type Architectural,Asphalt
Porch Covered
Parking Type 2 Car Garage
Total Parking Spaces 2
Building
Lot Description 0 - .5 Acre
Story 1
Foundation Slab
Sewer Public Sewer
Water Public
Architectural Style Ranch
Level or Stories One
New Construction No
Schools
Elementary Schools Foxbank
Middle Schools Berkeley
High Schools Berkeley
Others
Financing Any,FHA,USDA Loan,VA Loan
Read Less
Want to know what your home might be worth? Contact us for a FREE valuation!

Our team is ready to help you sell your home for the highest possible price ASAP






