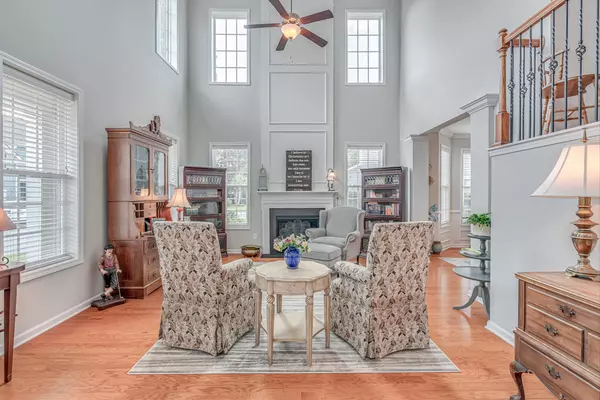Bought with Tabby Realty LLC
$696,000
$695,000
0.1%For more information regarding the value of a property, please contact us for a free consultation.
2234 Show Basket Way Mount Pleasant, SC 29466
4 Beds
2.5 Baths
3,447 SqFt
Key Details
Sold Price $696,000
Property Type Single Family Home
Listing Status Sold
Purchase Type For Sale
Square Footage 3,447 sqft
Price per Sqft $201
Subdivision Sweetgrass Village
MLS Listing ID 21022938
Sold Date 10/20/21
Bedrooms 4
Full Baths 2
Half Baths 1
Year Built 2013
Lot Size 10,890 Sqft
Acres 0.25
Property Description
Nestled in the heart of Mount Pleasant, live comfortably in this pristine + spacious home, well-suited for any lifestyle. What was the model home for the neighborhood, enjoy all the bonus bells and whistles that come along with this property! As you enter through the front door, you're welcomed by the grand, two-story foyer and formal living room, beaming with natural light, centered around it's own cozy gas fireplace. The ground level of this 3400+ sqft home features a dedicated dining space, with its own bay window, conveniently placed between the kitchen and formal living area. Tucked away, you'll find the flex (office or media) room and half bath, and continue into the expansive living space, complimented by a second gas fireplace, that flows from the kitchen and eat-in space.The kitchen provides generous storage with its 36" staggered maple cabinets, plenty of granite counter space, and top of the line stainless steel appliances, which includes a five-burner gas range!
Upstairs is where you'll find two massive 15x15 bedrooms, with their own jack and jill bathroom, a third guest bedroom, and finally a large primary bedroom. The primary bedroom features His and Hers walk-in closets, a dedicated bright and airy sitting area, and a spacious bathroom with both walk-in shower, garden tub, and two separate vanities.
For your true low-country living, this property provides both a screen porch and paved patio, over-looking one of the largest fenced backyards in the neighborhood, allowing you to create your own outdoor living oasis!
*Take advantage of the opportunity to conveniently live minutes away from 526, the Charleston beaches, and all the luxuries of living in Mount Pleasant*
Location
State SC
County Charleston
Area 41 - Mt Pleasant N Of Iop Connector
Rooms
Primary Bedroom Level Upper
Master Bedroom Upper Ceiling Fan(s), Garden Tub/Shower, Multiple Closets, Walk-In Closet(s)
Interior
Interior Features Ceiling - Smooth, High Ceilings, Garden Tub/Shower, Kitchen Island, Walk-In Closet(s), Ceiling Fan(s), Eat-in Kitchen, Family, Formal Living, Entrance Foyer, Office, Pantry, Separate Dining
Heating Natural Gas
Cooling Central Air
Flooring Ceramic Tile, Wood
Fireplaces Number 2
Fireplaces Type Family Room, Gas Log, Living Room, Two
Laundry Dryer Connection, Laundry Room
Exterior
Garage Spaces 2.0
Fence Fence - Wooden Enclosed
Community Features Trash
Utilities Available Dominion Energy, Mt. P. W/S Comm
Roof Type Architectural, Asphalt
Porch Patio, Front Porch, Screened
Total Parking Spaces 2
Building
Lot Description 0 - .5 Acre
Story 2
Foundation Raised Slab
Sewer Public Sewer
Water Public
Architectural Style Traditional
Level or Stories Two
New Construction No
Schools
Elementary Schools Jennie Moore
Middle Schools Laing
High Schools Wando
Others
Financing Any, Cash, Conventional, FHA, VA Loan
Special Listing Condition 10 Yr Warranty
Read Less
Want to know what your home might be worth? Contact us for a FREE valuation!

Our team is ready to help you sell your home for the highest possible price ASAP






