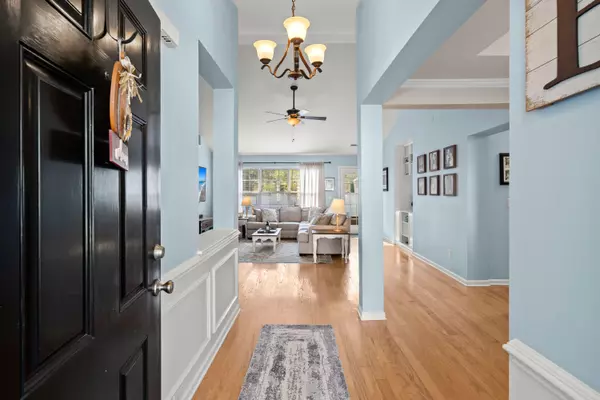Bought with Carolina One Real Estate
$316,000
$299,999
5.3%For more information regarding the value of a property, please contact us for a free consultation.
4804 Cherry Blossom Dr Summerville, SC 29485
3 Beds
2 Baths
1,522 SqFt
Key Details
Sold Price $316,000
Property Type Single Family Home
Sub Type Single Family Detached
Listing Status Sold
Purchase Type For Sale
Square Footage 1,522 sqft
Price per Sqft $207
Subdivision Wescott Plantation
MLS Listing ID 21028006
Sold Date 11/05/21
Bedrooms 3
Full Baths 2
Year Built 2004
Lot Size 9,583 Sqft
Acres 0.22
Property Description
Welcome to ''The Farm'' in Wescott Plantation! Arguably the best subsection in Wescott, this area has it all! The schools are DD2 schools and are located close to the home, a few minutes from grocery/shopping/restaurants, and a short drive to the beaches. This home is gorgeous with real hardwood floors, an open floor plan, vaulted/high ceilings, HUGE full front porch, and an oversized two car garage. This home has a very large fenced in backyard, which is perfect if you have pets. The home has fresh paint, extra storage above the garage, a deck in the backyard, and the master bedroom is on the opposite side of the home from the secondary bedrooms to give it more of a private feel. Come see why this neighborhood is one of the best in the area!
Location
State SC
County Dorchester
Area 61 - N. Chas/Summerville/Ladson-Dor
Region The Farm
City Region The Farm
Rooms
Primary Bedroom Level Lower
Master Bedroom Lower Ceiling Fan(s), Walk-In Closet(s)
Interior
Interior Features Ceiling - Cathedral/Vaulted, Tray Ceiling(s), High Ceilings, Garden Tub/Shower, Kitchen Island, Ceiling Fan(s), Eat-in Kitchen, Family, Great, Pantry, Separate Dining
Heating Heat Pump
Cooling Central Air
Flooring Ceramic Tile, Wood
Laundry Dryer Connection, Laundry Room
Exterior
Garage Spaces 2.0
Fence Privacy, Fence - Wooden Enclosed
Community Features Golf Course, Golf Membership Available, Park, Pool, Trash, Walk/Jog Trails
Utilities Available Dominion Energy, Dorchester Cnty Water and Sewer Dept
Roof Type Asphalt
Porch Deck, Front Porch, Porch - Full Front
Parking Type 2 Car Garage
Total Parking Spaces 2
Building
Lot Description 0 - .5 Acre, Interior Lot, Level
Story 1
Foundation Slab
Sewer Public Sewer
Water Public
Architectural Style Ranch
Level or Stories One
New Construction No
Schools
Elementary Schools Joseph Pye
Middle Schools River Oaks
High Schools Ft. Dorchester
Others
Financing Cash,Conventional,FHA,VA Loan
Read Less
Want to know what your home might be worth? Contact us for a FREE valuation!

Our team is ready to help you sell your home for the highest possible price ASAP






