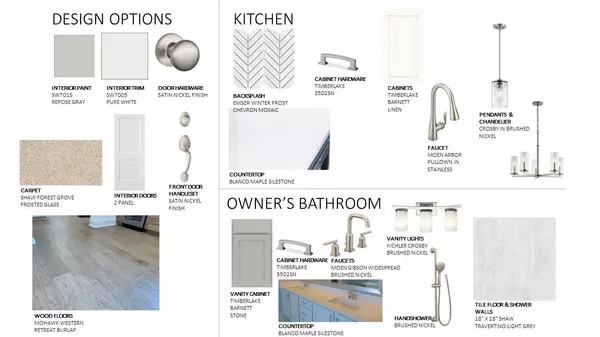Bought with Dunes Properties of Charleston Inc
$690,536
$690,536
For more information regarding the value of a property, please contact us for a free consultation.
125 Falaise St Charleston, SC 29492
4 Beds
3 Baths
2,846 SqFt
Key Details
Sold Price $690,536
Property Type Single Family Home
Sub Type Single Family Detached
Listing Status Sold
Purchase Type For Sale
Square Footage 2,846 sqft
Price per Sqft $242
Subdivision Point Hope
MLS Listing ID 21020900
Sold Date 11/04/21
Bedrooms 4
Full Baths 3
Year Built 2020
Lot Size 7,405 Sqft
Acres 0.17
Property Description
The Keaton combines elegance, comfort, and top-quality craftsmanship. Begin each day in the refreshing luxury of the Owner's Retreat, featuring a grey and white spa-inspired bathroom with remarkable shower. The upstairs retreat and downstairs study present versatile opportunities to design the special-purpose rooms you've been dreaming of. Sunlight shines on the open-concept family room and dining room from a show stopping slider door and an abundance of energy-efficient windows. The cheerful white kitchen overlooks these living spaces and includes a corner pantry, full-function island, and a streamlined layout for greater culinary endeavors. 2 secondary bedrooms are up with a full bath. Another bedroom is down- great for guests, returning college students, or a parent.
Location
State SC
County Berkeley
Area 78 - Wando/Cainhoy
Rooms
Primary Bedroom Level Upper
Master Bedroom Upper Walk-In Closet(s)
Interior
Interior Features Ceiling - Smooth, Tray Ceiling(s), High Ceilings, Kitchen Island, Walk-In Closet(s), Ceiling Fan(s), Bonus, Eat-in Kitchen, Family, Entrance Foyer, Pantry, Study
Heating Forced Air
Cooling Central Air
Flooring Ceramic Tile, Wood
Fireplaces Number 1
Fireplaces Type Gas Log, One, Other (Use Remarks)
Laundry Dryer Connection, Laundry Room
Exterior
Garage Spaces 3.0
Community Features Park, Trash, Walk/Jog Trails
Utilities Available Charleston Water Service, Dominion Energy
Roof Type Architectural
Porch Front Porch, Screened
Parking Type 3 Car Garage, Attached
Total Parking Spaces 3
Building
Lot Description Wooded
Story 1
Foundation Raised Slab
Sewer Public Sewer
Water Public
Architectural Style Traditional
Level or Stories Two
New Construction Yes
Schools
Elementary Schools Philip Simmons
Middle Schools Philip Simmons
High Schools Philip Simmons
Others
Financing Cash, Conventional, FHA, VA Loan
Special Listing Condition 10 Yr Warranty
Read Less
Want to know what your home might be worth? Contact us for a FREE valuation!

Our team is ready to help you sell your home for the highest possible price ASAP






