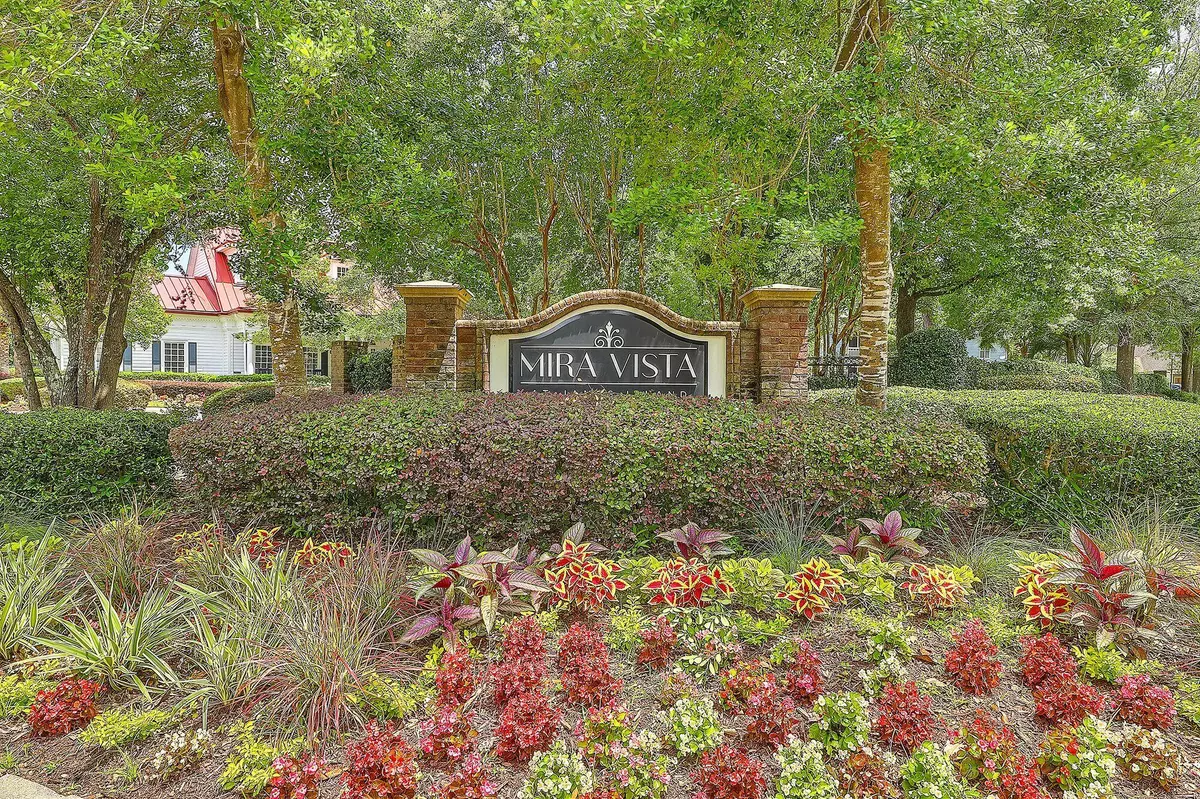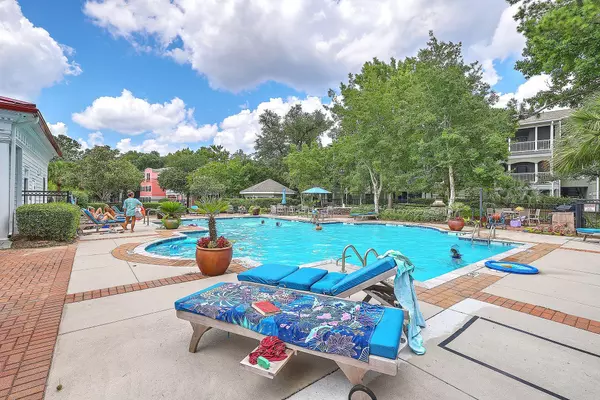Bought with AgentOwned Preferred Group
$200,000
$210,000
4.8%For more information regarding the value of a property, please contact us for a free consultation.
1333 Telfair Way Charleston, SC 29412
1 Bed
1 Bath
779 SqFt
Key Details
Sold Price $200,000
Property Type Single Family Home
Sub Type Single Family Attached
Listing Status Sold
Purchase Type For Sale
Square Footage 779 sqft
Price per Sqft $256
Subdivision Mira Vista
MLS Listing ID 21026403
Sold Date 11/04/21
Bedrooms 1
Full Baths 1
Year Built 2001
Property Description
Mira Vista is a beautifully landscaped gated neighborhood! The clubhouse is a great place to socialize and the pool area is a fantastic amenity! 1333 Telfair Way is great condo on the third floor! And, yes, there is an elevator in the building! The 11 foot ceilings and large windows highlight this third floor condo. There is so much natural light. Entering, you'll notice the wide foyer and a gorgeous laminate floors that run throughout the condo. The floorplan has a great flow. The kitchen area won't disappoint! There are lots of cabinets and the countertops create a nice work space. There is also a large pantry. The living and dining area are spacious. You can also access the screened porch from both the living room and the bedroom. The screened porch may be your favoriteplace to relax! You have a great view of the pond, fountain and pool area. The screened porch also has a storage closet. The bedroom is large with a walk-in closet. Completing the condo is a large bath and a laundry room. Take a look at this property - it could easily be your next home!
Location
State SC
County Charleston
Area 21 - James Island
Rooms
Master Bedroom Ceiling Fan(s), Garden Tub/Shower, Walk-In Closet(s)
Interior
Interior Features Ceiling - Smooth, High Ceilings, Elevator, Garden Tub/Shower, Walk-In Closet(s), Ceiling Fan(s), Great, Pantry, Separate Dining
Cooling Central Air
Flooring Ceramic Tile, Laminate
Laundry Laundry Room
Exterior
Exterior Feature Balcony, Lawn Irrigation
Pool Pool - Elevated
Community Features Clubhouse, Elevators, Fitness Center, Gated, Lawn Maint Incl, Pool, Tennis Court(s), Trash, Walk/Jog Trails
Roof Type Asbestos Shingle
Porch Screened
Private Pool true
Building
Lot Description 0 - .5 Acre
Story 3
Foundation Slab
Sewer Public Sewer
Water Public
Level or Stories One
New Construction No
Schools
Elementary Schools Harbor View
Middle Schools Camp Road
High Schools James Island Charter
Others
Financing Any
Read Less
Want to know what your home might be worth? Contact us for a FREE valuation!

Our team is ready to help you sell your home for the highest possible price ASAP






