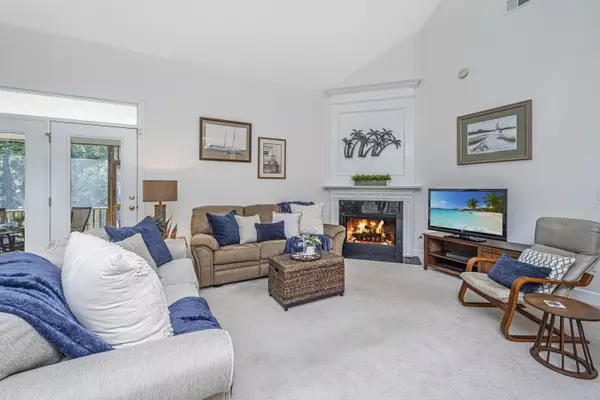Bought with Carolina One Real Estate
$647,000
$645,000
0.3%For more information regarding the value of a property, please contact us for a free consultation.
2275 N Marsh Dr Mount Pleasant, SC 29466
4 Beds
3.5 Baths
2,748 SqFt
Key Details
Sold Price $647,000
Property Type Single Family Home
Sub Type Single Family Detached
Listing Status Sold
Purchase Type For Sale
Square Footage 2,748 sqft
Price per Sqft $235
Subdivision Rivertowne On The Wando
MLS Listing ID 21025413
Sold Date 10/29/21
Bedrooms 4
Full Baths 3
Half Baths 1
Year Built 2003
Lot Size 10,018 Sqft
Acres 0.23
Property Description
Charming home located on a quiet street with marsh/wooded buffer in highly sought-after Rivertowne on the Wando. Enjoy the classic southern sitting porch before stepping into the welcoming foyer where you're greeted by soaring ceilings, gorgeous hardwood floors, and custom details such as multi-piece crown moulding, wainscoting, and arched case openings. To the left is a flex room perfect for use as a formal living room or study. Working from home or virtual learning is made easy with this dedicated space! Across the foyer is a formal dining room, appointed with wainscoting and chair rail, generously sized for gathering friends and family for holiday or special occasion dinners. Serving up those celebratory feasts will be easy with the direct kitchen access.The well appointed kitchen features plenty of cabinet space, granite countertops, a center island, and a casual dining nook with bay window. As ideal for entertaining as it is for daily family life, the kitchen is open to the family room with a raised breakfast bar - the perfect spot for kids to do homework while dinner is made or for friends to perch on a stool and chat while you plate the appetizers! The family room boasts a soaring, two-story ceiling with catwalk style opening, a wall of custom built-in cabinet and bookshelves, a gas log fireplace with custom mantle and surround, and access to the screened-in porch. A much desired first floor owners' suite provides a flood of natural light, porch access, and an en-suite luxury bath. The bathroom offers a dual sink vanity, a separate shower, large soaking tub, private water closet, and a walk-in closet. Additional first floor conveniences include a guest powder room, a laundry room, and a space between the laundry and family room that currently serves as an office but could easily be converted to a drop zone or mud room! This area is accessed from the garage entrance and shares the staircase to the large FROG. This truly versatile space is a fourth bedroom with full bathroom featuring an upgraded shower and custom built-in closet and storage/dresser pieces to provide plenty of storage. This space could easily serve as an in-law or guest suite, playroom, teen retreat, exercise studio, secondary family or media room... the possibilities are truly endless! The second floor of the home offers two secondary bedrooms which share a full bathroom, and storage options everywhere you look! In addition to a linen closet both bedrooms offer generous closets and large attic eave storage spaces! The large, two car garage boasts a professional grade epoxy flooring, space to set up a work bench, and a refrigerator/freezer nook under the stairs. Enjoy outdoor living in this home's notable outdoor spaces. In addition to the front porch, there is an ample sized screened-in porch just off the family room that offers plenty of space for lounge furniture as well as a dining set! With views onto the courtyard style backyard and the marsh/wooded buffer beyond, you can sip a glass of wine while watching the kids or pets play in the fully fenced space. Or, invite neighbors to roast marshmallows around a firepit while enjoying the privacy of this intimate space. All of this and located in the prestigious Rivertowne on the Wando Neighborhood with three community docks for fishing, boating or just to relax and watch the amazing Wando River sunsets. Enjoy golf at Rivertowne Country Club's Arnold Palmer Signature Course then meet friends at the club for dinner. Additional amenities include neighborhood pool, tennis courts, walking trails and play park all conveniently located to beaches and the world class dining and shopping of historic downtown Charleston.
Location
State SC
County Charleston
Area 41 - Mt Pleasant N Of Iop Connector
Rooms
Primary Bedroom Level Lower
Master Bedroom Lower Garden Tub/Shower, Walk-In Closet(s)
Interior
Interior Features Ceiling - Cathedral/Vaulted, High Ceilings, Garden Tub/Shower, Kitchen Island, Walk-In Closet(s), Bonus, Eat-in Kitchen, Family, Entrance Foyer, In-Law Floorplan, Pantry, Separate Dining, Study
Heating Heat Pump
Cooling Central Air
Flooring Ceramic Tile, Wood
Fireplaces Number 1
Fireplaces Type Family Room, Gas Connection, Gas Log, One
Laundry Dryer Connection, Laundry Room
Exterior
Garage Spaces 2.0
Fence Fence - Metal Enclosed
Community Features Central TV Antenna, Dock Facilities, Golf Membership Available, Park, Pool, Tennis Court(s), Trash
Utilities Available Mt. P. W/S Comm
Waterfront true
Waterfront Description Marshfront
Roof Type Asphalt
Porch Porch - Full Front, Screened
Parking Type 2 Car Garage, Garage Door Opener
Total Parking Spaces 2
Building
Lot Description Wooded
Story 2
Foundation Crawl Space
Sewer Public Sewer
Architectural Style Traditional
Level or Stories Two
New Construction No
Schools
Elementary Schools Jennie Moore
Middle Schools Laing
High Schools Wando
Others
Financing Any
Read Less
Want to know what your home might be worth? Contact us for a FREE valuation!

Our team is ready to help you sell your home for the highest possible price ASAP






