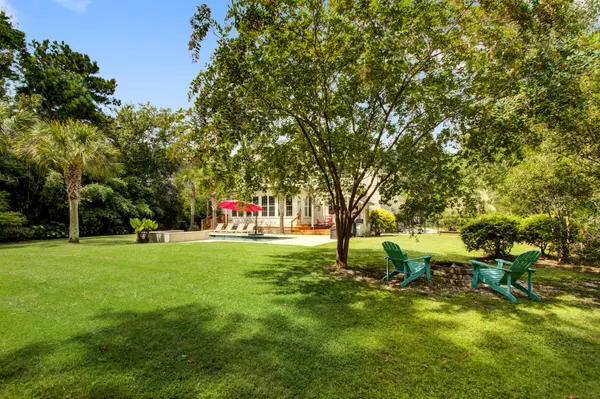Bought with Carolina One Real Estate
$1,279,000
$1,299,000
1.5%For more information regarding the value of a property, please contact us for a free consultation.
3095 Pignatelli Cres Mount Pleasant, SC 29466
5 Beds
4 Baths
4,168 SqFt
Key Details
Sold Price $1,279,000
Property Type Single Family Home
Sub Type Single Family Detached
Listing Status Sold
Purchase Type For Sale
Square Footage 4,168 sqft
Price per Sqft $306
Subdivision Dunes West
MLS Listing ID 21025468
Sold Date 11/06/21
Bedrooms 5
Full Baths 4
Year Built 2000
Lot Size 1.170 Acres
Acres 1.17
Property Description
This large Custom Built home sits on a huge 1.2 Acre in the ever desirable Dunes West subdivision. Location is everything as the home is situated between the 15th green and 16th tee! Enjoy the private backyard oasis just off the sunroom with a large deck and picturesque pergola covered in climbing jasmine vines. Palmetto trees and beautiful shrubs are strategically placed by professional landscaping and luxurious travertine tiles surround the heated inground saltwater pool. No expense was spared with the pool as it can be enjoyed year round and complete with waterfall, hot tub and lighting. You will love entertaining guests with the dedicated covered outdoor grilling area. Once inside you will love the open foyer with gleaming hardwood flooring throughout the home. You will find thethe private dining room complete with crown molding, beautiful chandelier, bead board which flows to the kitchen. The kitchen is open to the eat-in dining area and large sitting room with tray ceilings. Tons of natural light pour in from the many windows with views of the backyard. The gourmet kitchen features all stainless steel appliances, kitchen island with gas cook top and plenty of cabinet and counter space for cooking. The large sunroom is the perfect perch for morning coffee. Upstairs the master bedroom shines with the tray ceilings, tons of light, and a seating area next to a cozy fireplace to curl up with a book. Double french doors lead to the spa-like master bathroom which has a huge walk-in shower and leads to the enormous walk-in closet that doesn't disappoint. On this level you will also find the laundry, bonus and secondary bedrooms. All spacious and bright. Look no further. Book your appointment today!
Location
State SC
County Charleston
Area 41 - Mt Pleasant N Of Iop Connector
Region None
City Region None
Rooms
Primary Bedroom Level Upper
Master Bedroom Upper Ceiling Fan(s), Garden Tub/Shower, Sitting Room, Walk-In Closet(s)
Interior
Interior Features Ceiling - Cathedral/Vaulted, Ceiling - Smooth, Tray Ceiling(s), High Ceilings, Garden Tub/Shower, Kitchen Island, Walk-In Closet(s), Ceiling Fan(s), Central Vacuum, Bonus, Eat-in Kitchen, Family, Formal Living, Entrance Foyer, Frog Attached, Great, Media, Office, Pantry, Separate Dining, Sun, Utility
Heating Heat Pump
Cooling Central Air
Flooring Ceramic Tile, Other, Wood
Fireplaces Number 2
Fireplaces Type Bedroom, Family Room, Gas Connection, Gas Log, Two
Laundry Dryer Connection, Laundry Room
Exterior
Exterior Feature Lawn Irrigation, Lighting, Stoop
Garage Spaces 3.0
Fence Fence - Metal Enclosed
Pool In Ground
Community Features Boat Ramp, Clubhouse, Club Membership Available, Dock Facilities, Fitness Center, Gated, Golf Membership Available, Park, Pool, RV/Boat Storage, Security, Trash, Walk/Jog Trails
Utilities Available Dominion Energy, Mt. P. W/S Comm
Roof Type Architectural
Porch Deck, Patio, Covered, Porch - Full Front
Parking Type 3 Car Garage, Attached, Off Street, Garage Door Opener
Total Parking Spaces 3
Private Pool true
Building
Lot Description .5 - 1 Acre, 0 - .5 Acre, 1 - 2 Acres, High, Interior Lot, Level, On Golf Course, Wooded
Story 2
Foundation Crawl Space
Sewer Public Sewer
Water Public
Architectural Style Contemporary, Traditional
Level or Stories Two
New Construction No
Schools
Elementary Schools Laurel Hill
Middle Schools Cario
High Schools Wando
Others
Financing Any
Read Less
Want to know what your home might be worth? Contact us for a FREE valuation!

Our team is ready to help you sell your home for the highest possible price ASAP






