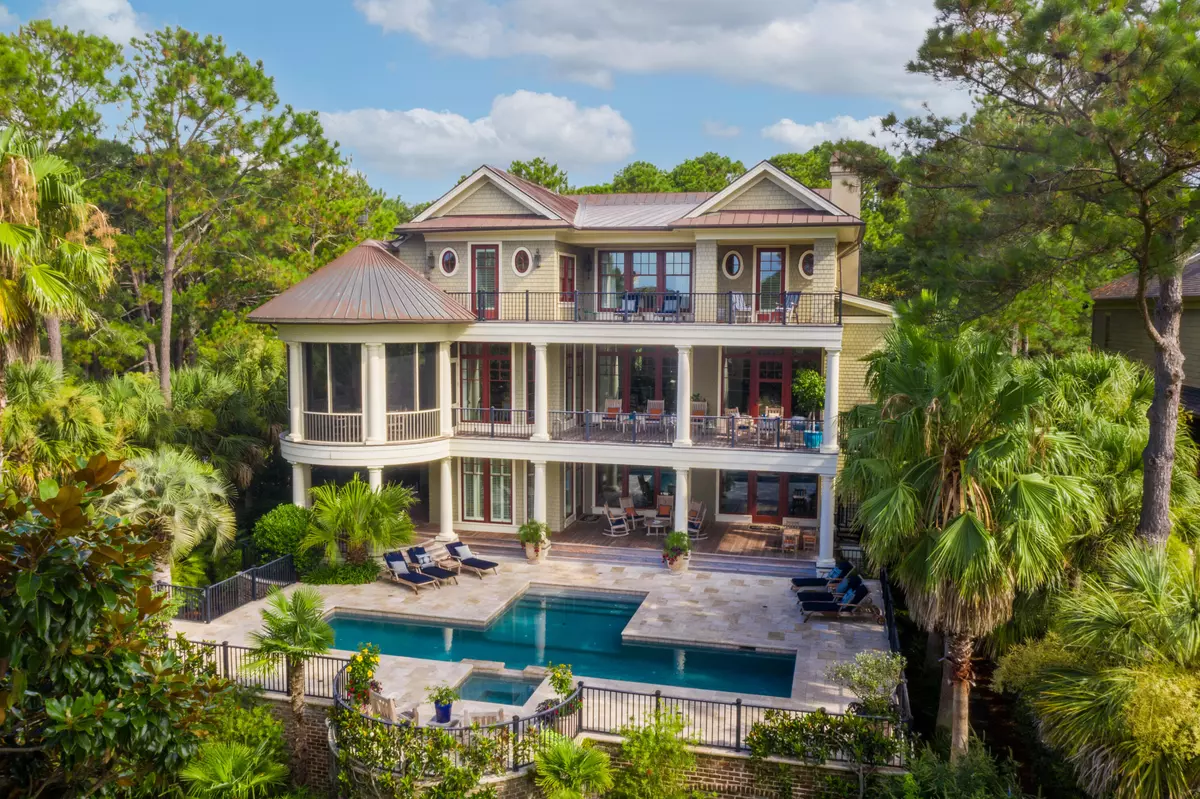Bought with NONMEMBER LICENSEE
$11,650,000
$11,850,000
1.7%For more information regarding the value of a property, please contact us for a free consultation.
147 Flyway Dr Kiawah Island, SC 29455
6 Beds
6.5 Baths
8,897 SqFt
Key Details
Sold Price $11,650,000
Property Type Single Family Home
Sub Type Single Family Detached
Listing Status Sold
Purchase Type For Sale
Square Footage 8,897 sqft
Price per Sqft $1,309
MLS Listing ID 21021714
Sold Date 10/29/21
Bedrooms 6
Full Baths 6
Half Baths 1
Year Built 2006
Lot Size 1.130 Acres
Acres 1.13
Property Description
Located behind Kiawah Island's second privacy gate, this magnificent custom home is filled with upscale finishes, lofty living spaces, large bedroom suites, enviable outdoor living spaces, ocean views and private beach access. The home is set on over one acre with a private boardwalk directly to the beach. The exclusive enclave is home to some of the most desirable residences on the island, and these deep oceanfront lots provide the ultimate location for private beachfront living while enjoying the legendary Kiawah lifestyle. This six bedroom, seven bath beauty offers three levels of living space with a flowing floorplan that extends to the oversized travertine pool deck and numerous outdoor living spaces. Inside you'll discover a reverse layout from the breathtaking open foyer and wrap around staircase. Incredible custom woodwork is found in the lounge and billiards room, which opens onto the T-shaped saltwater pool, hot tub, and surrounding travertine deck. On the second floor, welcome guests into the bright and airy living room and adjoining custom bar, grab a bottle from the climate controlled wine room and step outside to enjoy a glass on one of the incredible oceanfront decks. There's plenty of room for entertaining or everyday living in the sunlit kitchen, which features Sub-Zero and Wolf appliances, double ovens, two refrigerators, two refrigerator drawers, a warming drawer, walk-in pantry, and an adjacent butler's pantry with additional amenities including a second dishwasher, wine cooler, ice maker and sink. Enjoy a meal overlooking the ocean or step into the formal dining room for the evening's festivities. Throughout the entire home you'll notice incredible custom details like heart pine floors, detailed moldings, and 300 year old pecan in the cozy private study.
The entire third floor is a dedicated primary suite with spectacular views of the Atlantic Ocean. The expansive retreat features a sunlit bedroom, a generous walk-in closet with custom shelving, an office with a built-in bed, small exercise room, laundry room, and sitting room with a fireplace that effortlessly flows to the private balcony outside. The luxuriously appointed en suite bathroom has all the features you are looking for including double sinks, custom vanities, two commodores, a zero entry shower, a soaking tub and an enclosed outdoor shower. Back on the first level, you'll discover five additional bedrooms and baths.
Additional features include geothermal heating and cooling, 5 hot water heaters (new in 2020), whole house foam insulation, Lutron system, Sonos system, security system, elevator to all four floors, Koble & Koble class 5 hurricane windows, full copper roof and gutters, Rocky Mountain hardware throughout, Ipe decks and boardwalk, and Belgard paver driveway. The landscape design was created by Shelia Wertimer and features landscape lighting and irrigation throughout the property. There is also a Kiawah Island Club membership attached to the property.
With the perfect combination of location, privacy, high end construction, and a meticulously maintained home, 147 Flyway Drive is the perfect turnkey investment to enjoy the Kiawah Island lifestyle.
Location
State SC
County Charleston
Area 25 - Kiawah
Rooms
Master Bedroom Ceiling Fan(s), Garden Tub/Shower, Multiple Closets, Sitting Room
Interior
Interior Features Ceiling - Smooth, Elevator, Garden Tub/Shower, Kitchen Island, Walk-In Closet(s), Wet Bar, Ceiling Fan(s), Bonus, Eat-in Kitchen, Family, Pantry, Separate Dining, Study
Heating Heat Pump
Cooling Central Air
Flooring Wood
Fireplaces Number 3
Fireplaces Type Living Room, Other (Use Remarks), Three
Laundry Dryer Connection
Exterior
Exterior Feature Lawn Irrigation, Lighting
Garage Spaces 3.0
Pool Pool - Elevated
Utilities Available Berkeley Elect Co-Op, John IS Water Co
Roof Type Copper
Porch Deck
Parking Type 3 Car Garage
Total Parking Spaces 3
Private Pool true
Building
Lot Description 1 - 2 Acres
Story 3
Foundation Raised
Sewer Public Sewer
Water Public
Architectural Style Traditional
Level or Stories 3 Stories
New Construction No
Schools
Elementary Schools Mt. Zion
Middle Schools Haut Gap
High Schools St. Johns
Others
Financing Any
Read Less
Want to know what your home might be worth? Contact us for a FREE valuation!

Our team is ready to help you sell your home for the highest possible price ASAP






