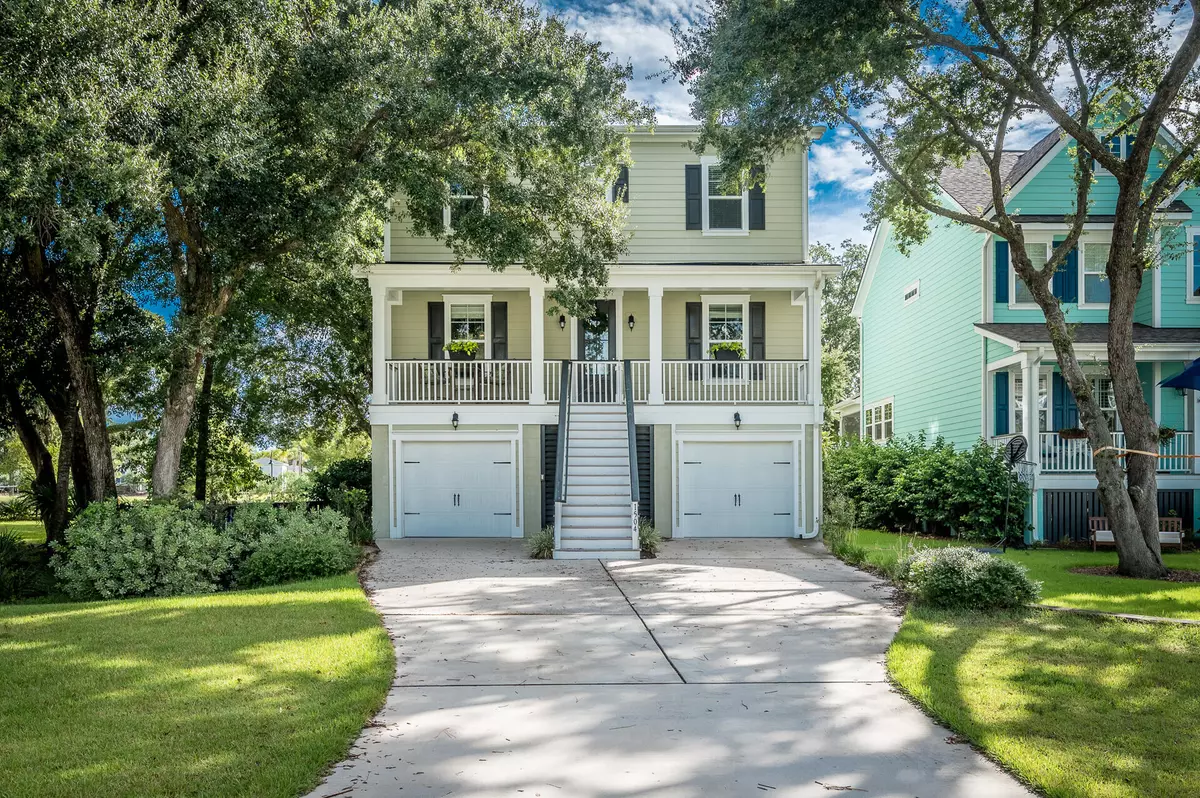Bought with Carolina One Real Estate
$815,000
$795,000
2.5%For more information regarding the value of a property, please contact us for a free consultation.
1504 Keshi Pearl Dr Mount Pleasant, SC 29466
4 Beds
2.5 Baths
2,509 SqFt
Key Details
Sold Price $815,000
Property Type Single Family Home
Sub Type Single Family Detached
Listing Status Sold
Purchase Type For Sale
Square Footage 2,509 sqft
Price per Sqft $324
Subdivision Oyster Point
MLS Listing ID 21025174
Sold Date 11/01/21
Bedrooms 4
Full Baths 2
Half Baths 1
Year Built 2016
Lot Size 6,969 Sqft
Acres 0.16
Property Description
Welcome home to stunning 1504 Keshi Pearl Drive! Elevated Barlow floorplan nestled amongst amazing southern oaks with endless charm! Enjoy front porch sitting while then being greeted inside by a large foyer framed with 2 living/multi-use areas; currently formal dining and playroom. The spacious kitchen shines with all stainless appliances to include a double oven, sleek granite and plenty of storage! All open to the living room boasting a gas fireplace & tons of natural light leading to a large outside deck perfect for entertaining with stunning views! All 4 bedrooms are upstairs as well as the convenience of the laundry room . Endless options for the elevated 3 car garage space & plenty of fenced yard for gardening, family-time or entertaining.Oyster Point offers so many wonderful amenities right outside of your back door! Over three miles of multi-functional trails, state of the art amenity center featuring a gym, 4 tennis courts with option to shoot basketball, a Junior Olympic swimming pool with dedicated lap lanes and 4 resort style cabanas. Also a gated community dock perfect for crabbing and catching views like no other! Complete with kayak storage and launch. Kids playpark also can't be missed!
Location
State SC
County Charleston
Area 41 - Mt Pleasant N Of Iop Connector
Rooms
Primary Bedroom Level Upper
Master Bedroom Upper
Interior
Interior Features Kitchen Island, Walk-In Closet(s), Ceiling Fan(s), Eat-in Kitchen, Family, Formal Living, Separate Dining
Cooling Central Air
Flooring Wood
Fireplaces Number 1
Fireplaces Type Family Room, Gas Connection, One
Laundry Dryer Connection
Exterior
Exterior Feature Lawn Irrigation
Garage Spaces 3.0
Fence Privacy, Fence - Wooden Enclosed
Community Features Clubhouse, Dock Facilities, Park, Pool, Tennis Court(s), Trash, Walk/Jog Trails
Utilities Available Dominion Energy, Mt. P. W/S Comm
Roof Type Architectural
Porch Deck, Front Porch
Parking Type 3 Car Garage, Attached, Garage Door Opener
Total Parking Spaces 3
Building
Story 2
Foundation Raised
Sewer Public Sewer
Water Public
Architectural Style Traditional
Level or Stories Two
New Construction No
Schools
Elementary Schools Mamie Whitesides
Middle Schools Moultrie
High Schools Wando
Others
Financing Any, Cash, Conventional, FHA, VA Loan
Special Listing Condition 10 Yr Warranty, Flood Insurance
Read Less
Want to know what your home might be worth? Contact us for a FREE valuation!

Our team is ready to help you sell your home for the highest possible price ASAP






