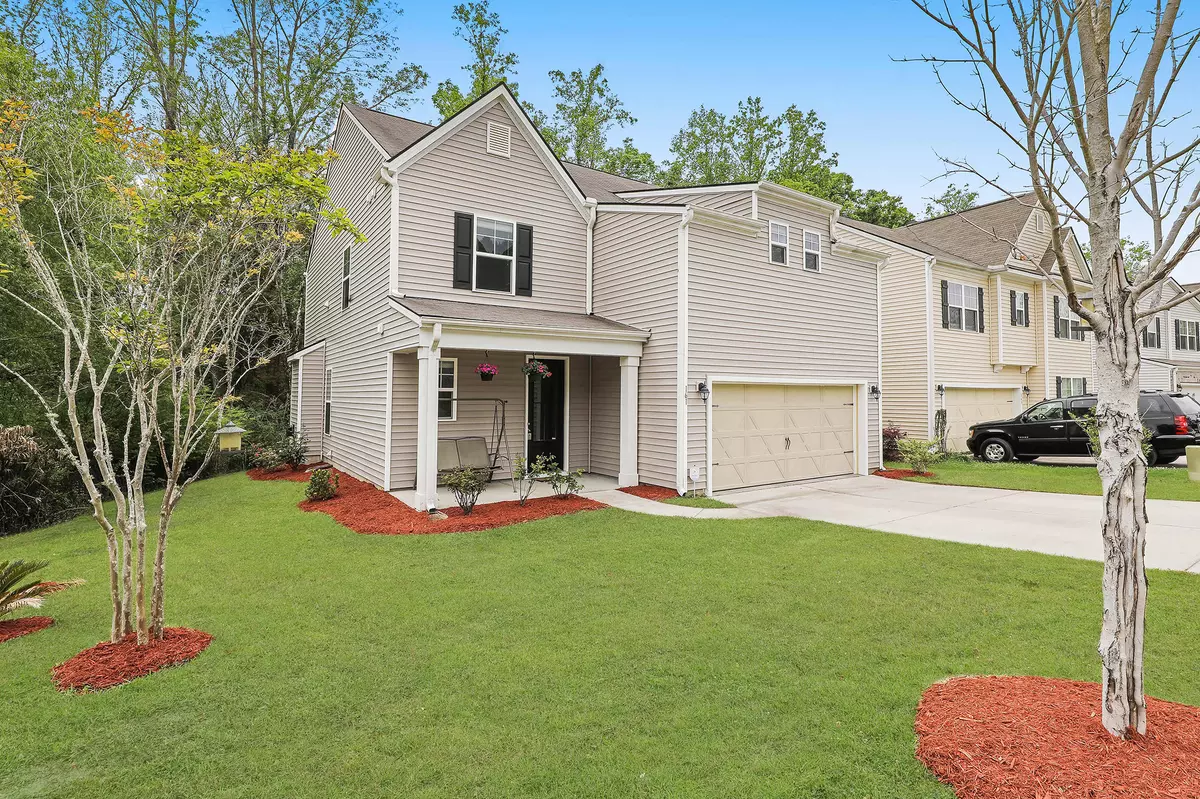Bought with Real Broker, LLC
$295,000
$295,000
For more information regarding the value of a property, please contact us for a free consultation.
161 Hickory Ridge Way Summerville, SC 29483
3 Beds
2.5 Baths
2,980 SqFt
Key Details
Sold Price $295,000
Property Type Single Family Home
Sub Type Single Family Detached
Listing Status Sold
Purchase Type For Sale
Square Footage 2,980 sqft
Price per Sqft $98
Subdivision Hickory Ridge
MLS Listing ID 21009581
Sold Date 05/20/21
Bedrooms 3
Full Baths 2
Half Baths 1
Year Built 2016
Lot Size 6,098 Sqft
Acres 0.14
Property Description
The previous model home for this phase of Hickory Ridge is now available for sale! Beautiful house with all the upgrades, on a premium lot with green space on one side and privacy woods behind. Enjoy entertaining or having morning coffee on the back deck overlooking the woods. This home features 3 bedrooms plus a loft, 2.5 baths, and a BONUS heated/cooled finished garage space. Huge open downstairs floorplan with open den/kitchen, tons of windows for natural light, fireplace, wood floors downstairs, and more. The kitchen has ample cabinetry, a huge island, walk-in pantry, granite counters, and lots of counter space. The garage was the previous office for the model home so it is nicely finished with mini-split AC and heat, nice flooring, lots of lighting and outlets. This is 400SF of thetotal home square footage. It still has the roll-up door so it can be used for parking, or used for bedroom, living space, or a media room like the sellers have done. The master suite has tray ceilings, multiple storage closets, a sitting area, large bathroom with tub and stand-up shower, dual vanities, and tons of space. The upstairs loft is a great area for relaxing and having a secondary living space. Nice quiet street in a great location. Very well kept, low maintenance living, and still shows like a model home. No flood insurance required! High and dry lot. The neighborhood has a trail leading to a pond for an excellent place to take nature walks. It's conveniently located just a few doors down from this home.
Location
State SC
County Dorchester
Area 63 - Summerville/Ridgeville
Rooms
Primary Bedroom Level Upper
Master Bedroom Upper Garden Tub/Shower, Multiple Closets, Sitting Room, Walk-In Closet(s)
Interior
Interior Features Ceiling - Smooth, High Ceilings, Garden Tub/Shower, Kitchen Island, Walk-In Closet(s), Eat-in Kitchen, Family, Entrance Foyer, Loft, Pantry
Heating Electric, Forced Air
Cooling Central Air
Flooring Vinyl, Wood
Fireplaces Number 1
Fireplaces Type Family Room, One
Laundry Dryer Connection, Laundry Room
Exterior
Utilities Available Dominion Energy, Dorchester Cnty Water and Sewer Dept
Roof Type Asphalt
Porch Deck, Front Porch
Building
Lot Description 0 - .5 Acre, Wooded
Story 2
Foundation Slab
Sewer Public Sewer
Water Public
Architectural Style Traditional
Level or Stories Two
New Construction No
Schools
Elementary Schools Knightsville
Middle Schools Dubose
High Schools Summerville
Others
Financing Any, Cash, Conventional, FHA, VA Loan
Read Less
Want to know what your home might be worth? Contact us for a FREE valuation!

Our team is ready to help you sell your home for the highest possible price ASAP






