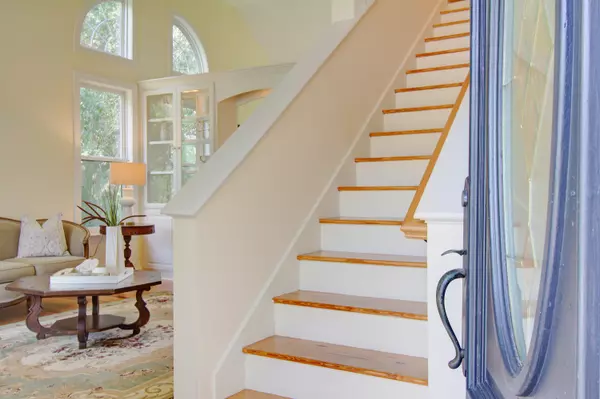Bought with William Means Real Estate, LLC
$650,000
$674,500
3.6%For more information regarding the value of a property, please contact us for a free consultation.
4269 Haulover Dr Johns Island, SC 29455
3 Beds
2.5 Baths
2,199 SqFt
Key Details
Sold Price $650,000
Property Type Single Family Home
Sub Type Single Family Detached
Listing Status Sold
Purchase Type For Sale
Square Footage 2,199 sqft
Price per Sqft $295
Subdivision Kiawah River Estates
MLS Listing ID 21021784
Sold Date 11/12/21
Bedrooms 3
Full Baths 2
Half Baths 1
Year Built 2001
Lot Size 0.320 Acres
Acres 0.32
Property Description
This immaculate, move-in ready spacious 3 bedroom, 2.5 bath home overlooks the 6th hole of the Oak Point Golf Course in Kiawah River Estates. Beautifully maintained, the mature landscaping has lighting & an irrigation system, plus the side entry two-car garage adds to the curb appeal of this desirable 0.32-acre property. The inviting open floor plan is complimented by high ceilings, recessed can lighting, plenty of storage and closet space, with hardwood flooring throughout the home. On a chilly night, snuggle up in front of the gas fireplace in the open great room off the kitchen. Enjoy creating meals & entertaining in the eat-in kitchen with sweeping views of the backyard & golf course. The deck is located off the kitchen making it a perfect place to grill out with friends and family.The main level of the home also includes a formal living room separated by custom built open glass shelving to the dining room with tall windows for plenty of bright light.
Relax in the spacious owner's suite, complete with a large walk-in Custom California Closet, cathedral ceiling, and deluxe en-suite with dual vanity, tiled & glass enclosed shower, with an exclusive Slipper Tub for the "Bubble Bath of your dreams". The remaining 2 bedrooms are large enough to accommodate Queen sized beds. There is an additional full bath and a laundry room on this second level of the home.
Kiawah River Estates is a highly desirable gated golf community on Johns Island, with amenities including three tennis courts, basketball, a club house with workout room, a large swimming pool, miles of sidewalks for walking or jogging. and a community dock for crabbing, fishing or to launch your canoe or kayak. You'll enjoy the social gatherings throughout the year such as exercise classes, book clubs, social clubs, and more. Kiawah River Estates is also home to Oak Point Golf Course (newly renovated in 2015), which is one of the five golf courses that make up Kiawah Island Golf Resort. You may also join the Kiawah Island Governor's Club, which gives you access to Kiawah, its golf courses, tennis facilities, beaches, pools and restaurants or you may join the Seabrook Island Club (ask your agent for more information on the clubs).
Conveniently located near Freshfields for grocery, shopping, dining, & only Minutes to Bohicket Marina, Beachwalker park/beach & Kiawah's Equestrian center. Kiawah River Estates has very low HOA fees of only $950 annually. Buyer to pay a one time contribution to HOA Capital of 1/2 of 1% of purchase price at closing. Come see your new home, today!
Location
State SC
County Charleston
Area 23 - Johns Island
Rooms
Primary Bedroom Level Upper
Master Bedroom Upper Ceiling Fan(s), Walk-In Closet(s)
Interior
Interior Features Ceiling - Cathedral/Vaulted, Ceiling - Smooth, High Ceilings, Walk-In Closet(s), Ceiling Fan(s), Eat-in Kitchen, Formal Living, Great, Pantry, Separate Dining
Heating Heat Pump
Cooling Central Air
Flooring Ceramic Tile, Wood
Fireplaces Number 1
Fireplaces Type Gas Connection, Gas Log, Great Room, One
Laundry Laundry Room
Exterior
Exterior Feature Lawn Irrigation, Lighting
Garage Spaces 2.0
Community Features Clubhouse, Club Membership Available, Fitness Center, Gated, Golf Course, Golf Membership Available, Pool, Tennis Court(s), Trash, Walk/Jog Trails
Utilities Available Berkeley Elect Co-Op
Roof Type Architectural
Porch Deck, Front Porch
Parking Type 2 Car Garage, Attached, Garage Door Opener
Total Parking Spaces 2
Building
Lot Description 0 - .5 Acre, High, On Golf Course
Story 2
Foundation Crawl Space
Sewer Public Sewer
Water Public
Architectural Style Traditional
Level or Stories Two
New Construction No
Schools
Elementary Schools Mt. Zion
Middle Schools Haut Gap
High Schools St. Johns
Others
Financing Any
Read Less
Want to know what your home might be worth? Contact us for a FREE valuation!

Our team is ready to help you sell your home for the highest possible price ASAP






