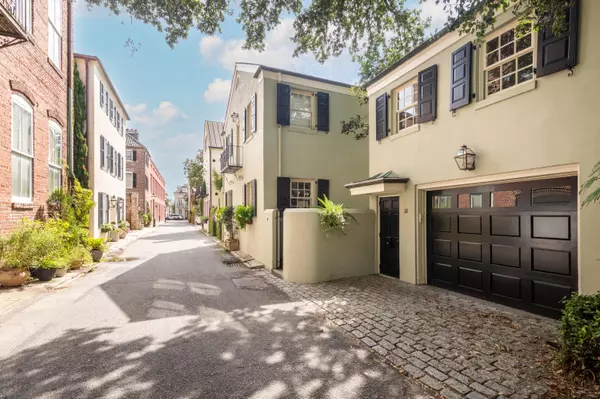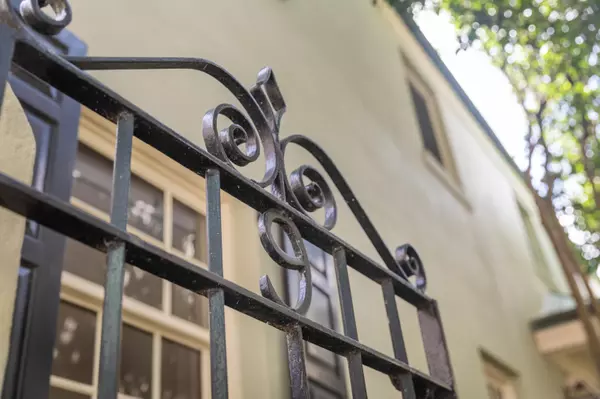Bought with Robertson Howland Properties
$3,500,000
$3,195,000
9.5%For more information regarding the value of a property, please contact us for a free consultation.
9 Elliott St Charleston, SC 29401
4 Beds
3.5 Baths
3,927 SqFt
Key Details
Sold Price $3,500,000
Property Type Single Family Home
Listing Status Sold
Purchase Type For Sale
Square Footage 3,927 sqft
Price per Sqft $891
Subdivision South Of Broad
MLS Listing ID 21026046
Sold Date 11/10/21
Bedrooms 4
Full Baths 3
Half Baths 1
Year Built 1947
Lot Size 4,356 Sqft
Acres 0.1
Property Description
Elegant South of Broad offering, quietly located within a high elevation (X-Zone, no flood ins. req.) between historic Rainbow Row and Bedons Alley.Masonry construction with beautifully appointed interiors designed by Angie Hrankowsky. The spacious main house offers 3 bedrooms, 2.5 baths, with an 18x25 living room and a larger rear family room/kitchen space (23x29) overlooking the charming south-facing garden. Garden is walled for privacy and pets. The separate guest house/garage is a quiet retreat for guests or a spacious home office. The guest house floorplan features a newly updated kitchen, separate bedroom with en-suite bath, charmingly perched above a 2-car garage with separate storage. A real rarity in the Historic District.This elegant home has it all!Location, additional guest space, garage, walled garden, easy maintenance--all in the best walkable location, surrounded by 18th century history, architecture, and cultural events the Charleston Peninsula has to offer.
Location
State SC
County Charleston
Area 51 - Peninsula Charleston Inside Of Crosstown
Rooms
Primary Bedroom Level Upper
Master Bedroom Upper Ceiling Fan(s), Walk-In Closet(s)
Interior
Interior Features High Ceilings, Walk-In Closet(s), Ceiling Fan(s), Eat-in Kitchen, Family, Formal Living, Entrance Foyer, In-Law Floorplan, Separate Dining
Heating Forced Air, Natural Gas
Cooling Central Air
Flooring Ceramic Tile, Wood
Fireplaces Type Bedroom, Gas Log, Living Room
Laundry Dryer Connection, Laundry Room
Exterior
Exterior Feature Lighting
Garage Spaces 2.0
Utilities Available Charleston Water Service
Roof Type Asphalt
Porch Covered, Screened
Total Parking Spaces 2
Building
Lot Description High, Level
Story 2
Foundation Slab
Sewer Public Sewer
Water Public
Architectural Style Traditional
Level or Stories Two
New Construction No
Schools
Elementary Schools Memminger
Middle Schools Simmons Pinckney
High Schools Burke
Others
Financing Cash, Conventional
Read Less
Want to know what your home might be worth? Contact us for a FREE valuation!

Our team is ready to help you sell your home for the highest possible price ASAP






