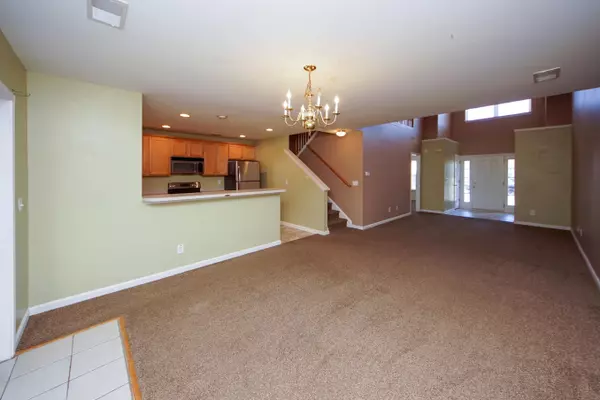Bought with Brand Name Real Estate
$220,000
$220,000
For more information regarding the value of a property, please contact us for a free consultation.
9106 Maple Grove Dr Summerville, SC 29485
3 Beds
2.5 Baths
1,752 SqFt
Key Details
Sold Price $220,000
Property Type Townhouse
Sub Type Townhouse
Listing Status Sold
Purchase Type For Sale
Square Footage 1,752 sqft
Price per Sqft $125
Subdivision Wescott Plantation
MLS Listing ID 21027902
Sold Date 11/09/21
Bedrooms 3
Full Baths 2
Half Baths 1
Year Built 2006
Lot Size 3,484 Sqft
Acres 0.08
Property Description
Beautiful townhome with 3 bedrooms, 2.5 bathrooms, PLUS a huge loft! This home backs up to a quiet wooded buffer. A cathedral ceiling welcomes you into this open floorplan. The master bedroom, bathroom, and walk-in closet are conveniently found on the main level. Large family room is open to the Dining Room and Kitchen. NEW stainless-steel appliances just installed last week along with new vinyl flooring in the foyer, kitchen and bathrooms! The laundry room is located off the kitchen. Powder room and hallway closet complete the 1st floor. Step outside on your private back patio for some rest and relaxation. You will find a separate storage room off the patio, perfect for bikes and toys. Two guest bedrooms, full bathroom plus the large loft is found upstairs. This loft would make aperfect home office, 2nd family room or playroom. You can easily fit 4 cars in the driveway. Enjoy all the conveniences of living in a townhome community where the HOA takes care of the landscaping and community pool! This home is in the much sought-after Dorchester 2 School District. Golf course just down the street for your enjoyment. This home is a short bike ride away from the new shops and restaurants which are found at the front of Wescott Plantation.
Location
State SC
County Dorchester
Area 61 - N. Chas/Summerville/Ladson-Dor
Rooms
Primary Bedroom Level Lower
Master Bedroom Lower Ceiling Fan(s), Walk-In Closet(s)
Interior
Interior Features Ceiling - Cathedral/Vaulted, High Ceilings, Walk-In Closet(s), Ceiling Fan(s), Family, Entrance Foyer, Loft, Separate Dining
Heating Electric
Cooling Central Air
Flooring Laminate
Laundry Dryer Connection, Laundry Room
Exterior
Fence Partial
Community Features Lawn Maint Incl, Park, Pool, Trash, Walk/Jog Trails
Roof Type Asphalt
Parking Type Off Street
Building
Lot Description Wooded
Story 2
Foundation Slab
Sewer Public Sewer
Water Public
Level or Stories Two
New Construction No
Schools
Elementary Schools Joseph Pye
Middle Schools River Oaks
High Schools Ft. Dorchester
Others
Financing Any
Read Less
Want to know what your home might be worth? Contact us for a FREE valuation!

Our team is ready to help you sell your home for the highest possible price ASAP






