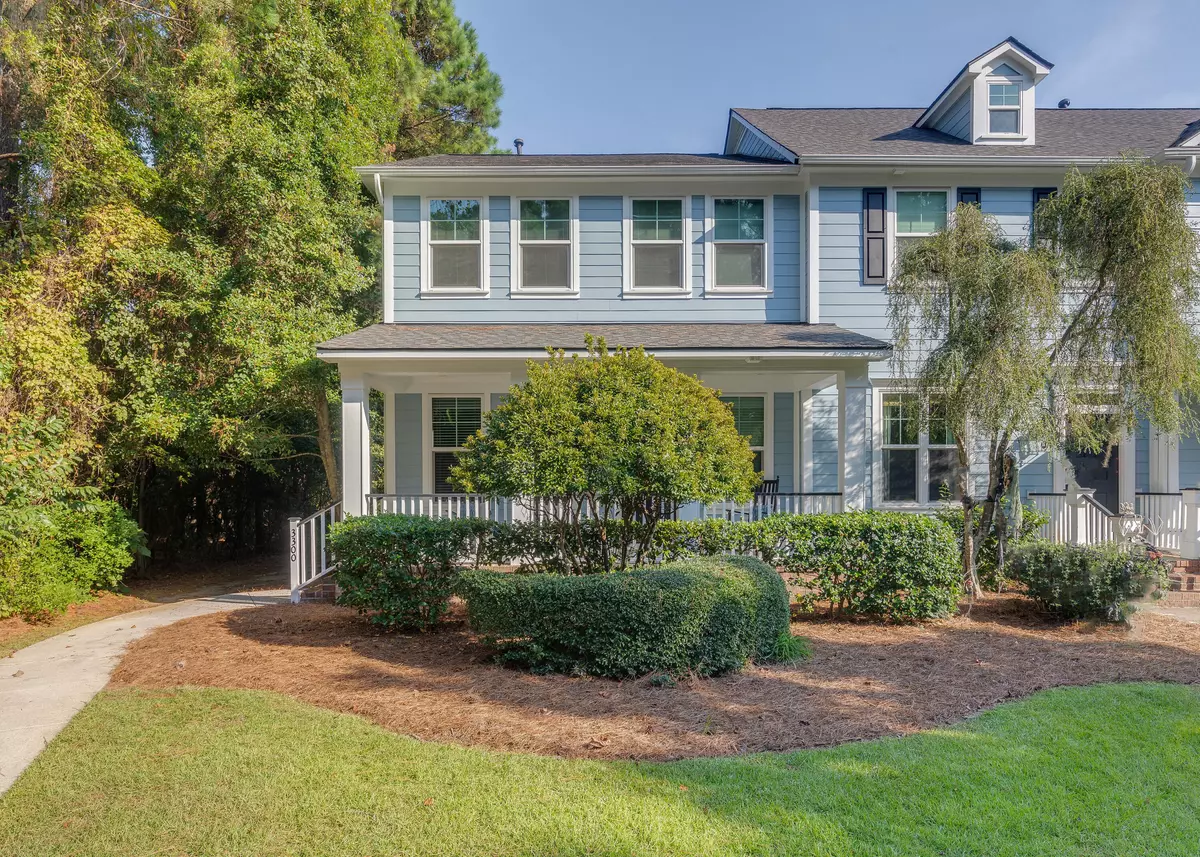Bought with Carolina One Real Estate
$392,500
$375,000
4.7%For more information regarding the value of a property, please contact us for a free consultation.
3300 Billings St Mount Pleasant, SC 29466
2 Beds
2.5 Baths
1,424 SqFt
Key Details
Sold Price $392,500
Property Type Single Family Home
Sub Type Single Family Attached
Listing Status Sold
Purchase Type For Sale
Square Footage 1,424 sqft
Price per Sqft $275
Subdivision Hamlin Plantation
MLS Listing ID 21026709
Sold Date 11/10/21
Bedrooms 2
Full Baths 2
Half Baths 1
Year Built 2001
Lot Size 6,534 Sqft
Acres 0.15
Property Description
Welcome to 3300 Billings St in beautiful Hamlin Plantation. This 2 bedroom, 2 1/2 bathroom townhome is an end unit with extra windows and A ONE CAR GARAGE!!! ONLY TWO OF THESE TOWNHOMES HAVE A GARAGE! The home features a full front porch and rear enclosed porch and is located on a quiet street in the Madison subsection of Hamlin Plantation. Being the end unit of the complex creates a private location with wooded buffers on the side and rear. The kitchen is open to the family room and has a large bar top area that is great for entertaining. Large family room has bay windows and access to enclosed porch. There is a separate dining room that could also be used as an office. Hardwoods in foyer and powder room. Enjoy the breezes andPrivacy from the enclosed porch which also offers two separate storage areas Both bedrooms are upstairs and large. Master bedroom has a large walk-in closet. Guest bedroom has it's own full bathroom Additional features include... one (1) car garage and no exterior / lawn maintenance required. Hamlin amenities include clubhouse, junior Olympic pool w/waterslide, separate exercise facility, hiking and biking trails, tennis courts, beach volleyball, basketball, play park and boat storage.
Location
State SC
County Charleston
Area 41 - Mt Pleasant N Of Iop Connector
Region Madison
City Region Madison
Rooms
Master Bedroom Walk-In Closet(s)
Interior
Interior Features Ceiling - Smooth, Walk-In Closet(s), Family, Pantry, Separate Dining
Heating Heat Pump
Cooling Central Air
Flooring Ceramic Tile, Wood
Exterior
Garage Spaces 1.0
Community Features Clubhouse, Fitness Center, Park, Pool, Tennis Court(s), Trash, Walk/Jog Trails
Utilities Available Dominion Energy, Mt. P. W/S Comm
Roof Type Asphalt
Porch Front Porch
Total Parking Spaces 1
Building
Lot Description 0 - .5 Acre, Wooded
Story 2
Foundation Slab
Sewer Public Sewer
Water Public
Level or Stories Two
New Construction No
Schools
Elementary Schools Jennie Moore
Middle Schools Laing
High Schools Wando
Others
Financing Cash, Conventional
Read Less
Want to know what your home might be worth? Contact us for a FREE valuation!

Our team is ready to help you sell your home for the highest possible price ASAP






