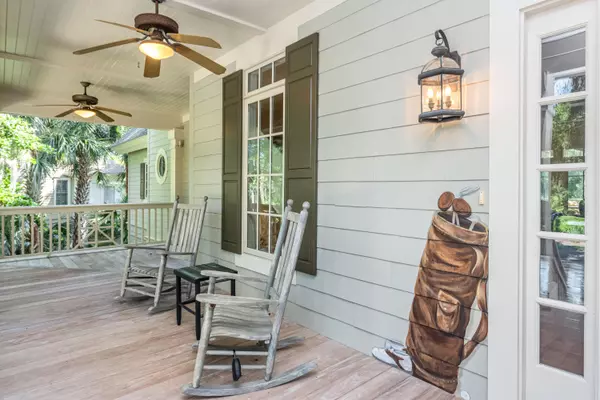Bought with Akers Ellis Real Estate LLC
$1,935,000
$1,995,000
3.0%For more information regarding the value of a property, please contact us for a free consultation.
190 Sanderling Court Kiawah Island, SC 29455
5 Beds
4 Baths
3,944 SqFt
Key Details
Sold Price $1,935,000
Property Type Single Family Home
Sub Type Single Family Detached
Listing Status Sold
Purchase Type For Sale
Square Footage 3,944 sqft
Price per Sqft $490
Subdivision Kiawah Island
MLS Listing ID 21021264
Sold Date 11/04/21
Bedrooms 5
Full Baths 4
Year Built 2000
Lot Size 0.500 Acres
Acres 0.5
Property Description
A Social Membership opportunity to the Kiawah Island Club accompanies this special home located in a private and majestic setting. 190 Sanderling was meticulously constructed by Osprey Construction and offers a timeless and ideal floor plan that is accented with coffered ceilings in the family room and cathedral beamed ceilings in the dining area. While these rooms flow seamlessly with the spacious kitchen, you will spend hours enjoying the generous screened in porch and open grilling deck which are just off the main living area. Natural light is ever present and brought in with the stunning vistas of the Osprey Point Golf Course. The master retreat is located just off the family room and features two walk-in closets and a stunning master bathroom with dual vanities, a walk-in shower,and a large soaking tub. Another bedroom and full bathroom are also on the first floor. Upstairs offers two bedrooms with private bathrooms, a media or office area, and a large bunkroom which could be used as a theater or multi-purpose room. This home has many notable features, including an elevator, dehumidified garage, additional open deck on the second floor, and an exceptional amount of storage space. Offered furnished less some exclusions.
Location
State SC
County Charleston
Area 25 - Kiawah
Rooms
Primary Bedroom Level Lower
Master Bedroom Lower Ceiling Fan(s), Garden Tub/Shower, Multiple Closets, Outside Access, Walk-In Closet(s)
Interior
Interior Features Ceiling - Cathedral/Vaulted, Ceiling - Smooth, High Ceilings, Elevator, Garden Tub/Shower, Kitchen Island, Walk-In Closet(s), Wet Bar, Ceiling Fan(s), Eat-in Kitchen, Family, Great, Media, Office, Pantry, Separate Dining, Study, Utility
Heating Electric, Heat Pump
Cooling Central Air
Flooring Ceramic Tile, Wood
Fireplaces Number 1
Fireplaces Type Family Room, Gas Connection, Gas Log, Living Room, One
Laundry Laundry Room
Exterior
Exterior Feature Lawn Irrigation, Lighting
Garage Spaces 2.0
Community Features Boat Ramp, Clubhouse, Club Membership Available, Dock Facilities, Fitness Center, Gated, Golf Course, Golf Membership Available, Park, Pool, RV/Boat Storage, Security, Storage, Tennis Court(s), Trash, Walk/Jog Trails
Utilities Available Berkeley Elect Co-Op
Roof Type Architectural
Porch Deck, Patio, Covered, Porch - Full Front, Screened
Parking Type 2 Car Garage
Total Parking Spaces 2
Building
Lot Description .5 - 1 Acre, High, On Golf Course
Story 2
Foundation Raised
Sewer Public Sewer
Water Public
Architectural Style Traditional
Level or Stories Two
New Construction No
Schools
Elementary Schools Mt. Zion
Middle Schools Haut Gap
High Schools St. Johns
Others
Financing Any
Special Listing Condition Flood Insurance
Read Less
Want to know what your home might be worth? Contact us for a FREE valuation!

Our team is ready to help you sell your home for the highest possible price ASAP






