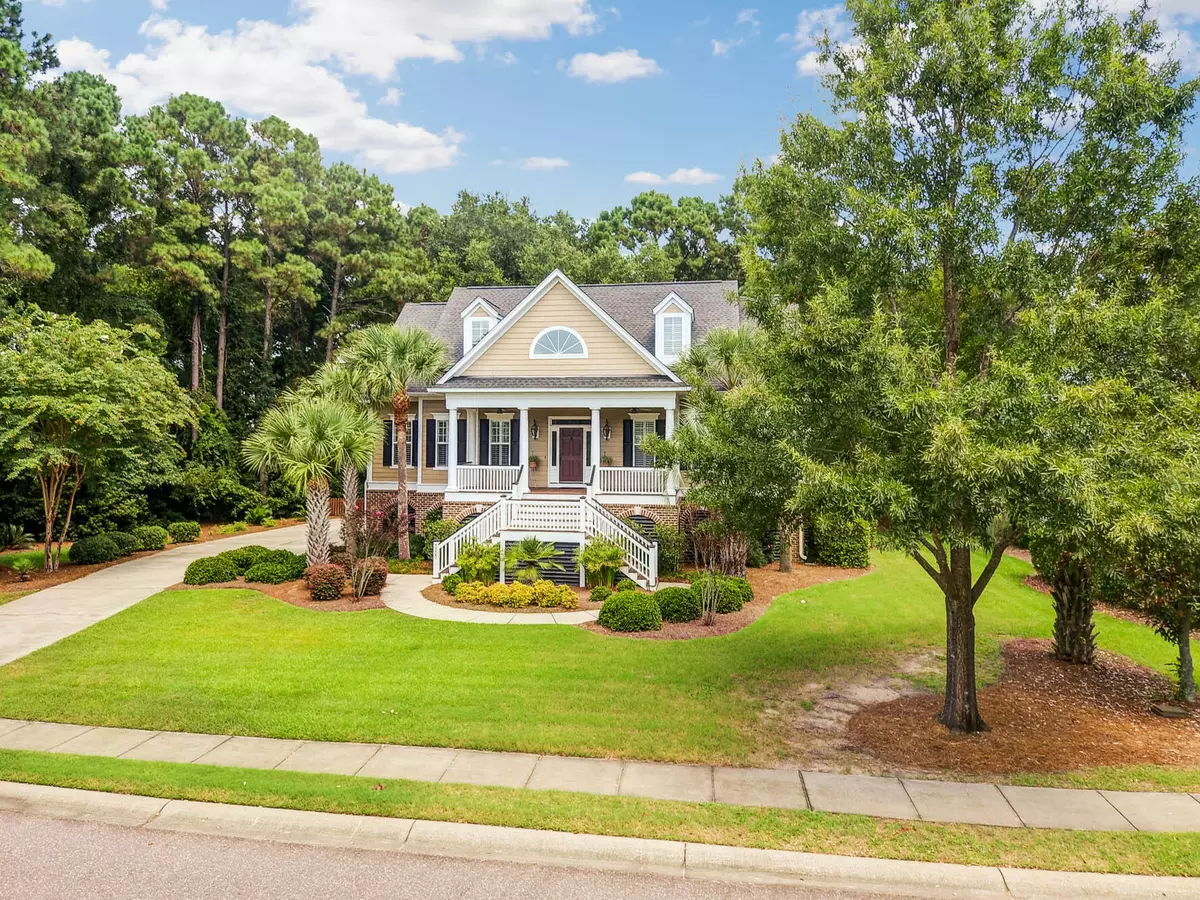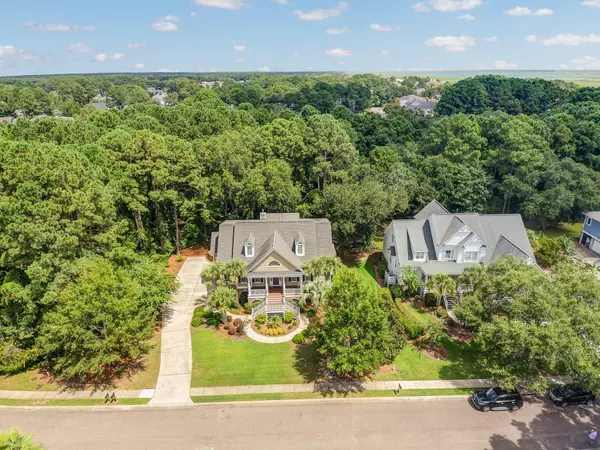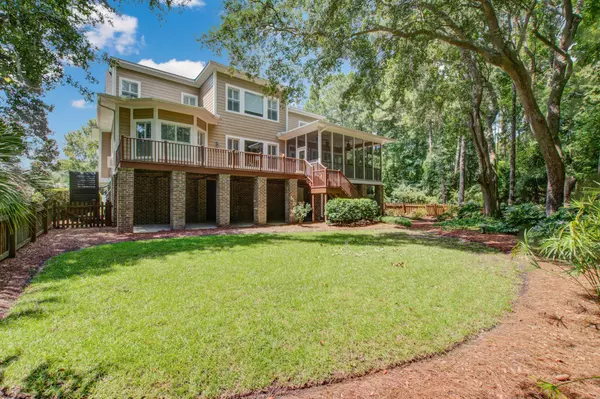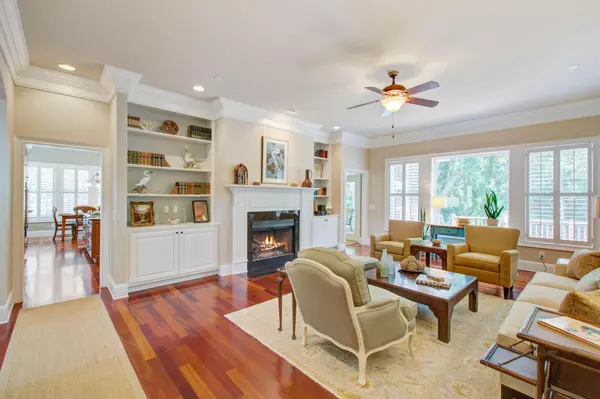Bought with Carolina One Real Estate
$1,195,000
$1,195,000
For more information regarding the value of a property, please contact us for a free consultation.
3000 Intracoastal View Dr Mount Pleasant, SC 29466
5 Beds
3.5 Baths
3,791 SqFt
Key Details
Sold Price $1,195,000
Property Type Other Types
Sub Type Single Family Detached
Listing Status Sold
Purchase Type For Sale
Square Footage 3,791 sqft
Price per Sqft $315
Subdivision Hamlin Plantation
MLS Listing ID 21024299
Sold Date 11/18/21
Bedrooms 5
Full Baths 3
Half Baths 1
Year Built 2006
Lot Size 0.390 Acres
Acres 0.39
Property Description
Enjoy a unique lot and house nestled with HOA buffer areas for added privacy and character like no other in the neighborhood! This elevated home with full front porch has an ideal floor plan expresses a thoughtful use of space and many upgrades to be admired by its new owner. Plantation Shutters throughout the entire home. Brazilian Cherry hardwood flooring throughout the entry, main living areas, and master bedroom makes a fabulous first impression. Four piece crown molding, accented by an arched entry and wainscoting in the formal dining with beautiful custom lighting will impress your finest guests. The study has French doors with trim details including a coffered ceiling and bookcases. The great room has built-in custom bookcases framing a gas log fireplace. The kitchen is open to thebreakfast room and sunroom and features maple raised panel cabinets, Thermador appliances including 42" built-in fridge, gas cooktop and wine cooler, granite counters and a large center island. Off the back you can enjoy the privacy of your treehouse from the shade of the screen porch or bask in the sun off the deck. The spacious master suite has a bay of windows, double vanities, Jacuzzi tub, and separate shower with designer tile work and dual closets with custom shelving. Upstairs has two bedrooms that have a jack-n-jill bath, guest bedroom with full bath and separate media room with French doors. Custom tile and granite countertops is included in all full baths and laundry room. Other special features of the home include 10 ft ceilings down, 9 ft ceilings up, Danze plumbing fixtures, oil rubbed bronze door hardware, solid core doors, security system, and pre-wire for surround sound. Wonderful landscape package including fenced yard and termite bond to transfer to buyer at no cost. The home is in an AE-flood zone for low cost flood insurance. Hamlin amenities include junior Olympic pool w/waterslide, workout facilities, play park, tennis courts, basketball, volleyball, hiking & biking trails, clubhouse and optional boat storage.
Location
State SC
County Charleston
Area 41 - Mt Pleasant N Of Iop Connector
Rooms
Primary Bedroom Level Lower
Master Bedroom Lower Ceiling Fan(s), Garden Tub/Shower, Multiple Closets, Walk-In Closet(s)
Interior
Interior Features Ceiling - Smooth, High Ceilings, Elevator, Garden Tub/Shower, Kitchen Island, Walk-In Closet(s), Ceiling Fan(s), Bonus, Eat-in Kitchen, Family, Entrance Foyer, Pantry, Separate Dining, Study, Sun
Heating Heat Pump, Natural Gas
Cooling Central Air
Flooring Ceramic Tile, Wood
Fireplaces Number 1
Fireplaces Type Family Room, Gas Log, One
Laundry Dryer Connection, Laundry Room
Exterior
Exterior Feature Lawn Irrigation
Garage Spaces 12.0
Fence Fence - Wooden Enclosed
Community Features Clubhouse, Fitness Center, Park, Pool, RV/Boat Storage, Storage, Tennis Court(s), Trash, Walk/Jog Trails
Utilities Available Dominion Energy, Mt. P. W/S Comm
Roof Type Asphalt
Porch Deck, Covered, Porch - Full Front, Screened
Total Parking Spaces 12
Building
Lot Description Level, Wetlands, Wooded
Story 2
Foundation Raised
Sewer Public Sewer
Water Public
Architectural Style Traditional
Level or Stories Two
New Construction No
Schools
Elementary Schools Jennie Moore
Middle Schools Laing
High Schools Wando
Others
Financing Any
Special Listing Condition Flood Insurance
Read Less
Want to know what your home might be worth? Contact us for a FREE valuation!

Our team is ready to help you sell your home for the highest possible price ASAP






