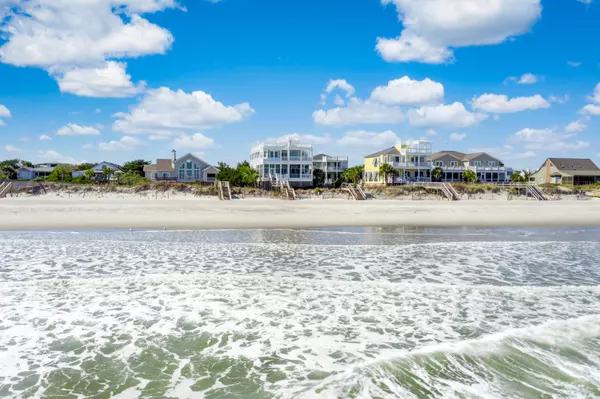Bought with NONMEMBER LICENSEE
$2,522,000
$2,499,000
0.9%For more information regarding the value of a property, please contact us for a free consultation.
296 Atlantic Ave #A Pawleys Island, SC 29585
5 Beds
4 Baths
3,365 SqFt
Key Details
Sold Price $2,522,000
Property Type Single Family Home
Listing Status Sold
Purchase Type For Sale
Square Footage 3,365 sqft
Price per Sqft $749
MLS Listing ID 21017145
Sold Date 11/22/21
Bedrooms 5
Full Baths 4
Year Built 2008
Lot Size 0.270 Acres
Acres 0.27
Property Description
An unparalleled opportunity to own a stunning oceanfront, 5 bedroom, 4 bath home constructed in 2008 with direct, private, gated access over the dunes to the Pawleys Island beach (which experienced a substantial renovation 2019-2020). Completely reconstructed from the ground up in 2007-2008 and repainted in its original ''coastal blue'' color in 2019, 296A Atlantic Avenue offers numerous amenities and spacious indoor and outdoor living with unmatched beach and ocean views. In addition to its 3365 sq. ft., there are 2174 sq. ft. of screened porches and covered and uncovered decks. The front (oceanside) porch contains a winding external staircase providing access to the master bedroom front deck, upper decks and crow's nest allowing 360 degree views. The residence's siding is Hardipwith a 50 year, transferable warranty, porches and decks are TimberTech with a 25 year warranty, and sliding glass doors and windows are impact and wind rated. The roof is metal and pitched, which allows the unique "fish head" rafters to be visible from three sides and the upper decks. The site is heavily landscaped, including 17 mature palm trees (33 including the vacant lot), and is fully irrigated.
The street level contains a parking apron and four car garage with enclosed storage areas and a roughed-in elevator shaft (which continues upward to the first and second living areas). The house entrance stairway is accessed directly through the garage or through an entry courtyard.
All of the first level living areas have 10 foot high ceilings. This level contains a great room with sliding glass doors fronting the beach and ocean, a gas fireplace and a wet bar with ice machine and wine rack, ceiling fans, a gas fireplace and extensive dark wood cabinets and built-in bookshelves, accentuating the light oak flooring of the great room and kitchen. The kitchen contains a gas range, electric oven and microwave, custom cabinets, center island and other extensive counter space. Kitchen and wet bar backsplashes are tiled to extend the soft tones and coastal feel of the first level living area. The laundry room appliances are built in, there is extensive cabinet and countertop space and a sink, and space for a second refrigerator is provided. The first floor also contains a carpeted large bedroom with a walk- in closet and adjacent sunroom and a full bath with tiled floors and shower.
The upper living contains the master suite, three additional bedrooms and two additional full baths. There are 10 foot ceilings in the master suite and 2 of the 3 other upper level bedrooms allowing soft tone upper track lighting as well as ceiling lights with fans. The bedrooms are carpeted, the baths are tiled, and hallway flooring is light oak complimenting the first level flooring.
The master suite contains a large bath with tiled shower and separate tub, large walk- in closet, and an office area. All upper bedrooms have extensive ocean views and direct access to the upper decks.
Mechanical systems are under contract to be periodically inspected, and, if necessary, upgraded twice annually. HVAC and water heater closets are on both living areas, and additional HVAC equipment serving the upper level living area is in the accessible attic. A central vacuum system services all first and second level living areas.
296 A Atlantic Avenue presents a truly unique opportunity to own exceptional Pawleys Island beachfront property! Furnishings are negotiable.
Location
State SC
County Georgetown
Area 81 - Out Of Area
Region None
City Region None
Rooms
Master Bedroom Outside Access, Sitting Room
Interior
Interior Features Ceiling - Smooth, Elevator, Garden Tub/Shower, Kitchen Island, Walk-In Closet(s), Wet Bar, Ceiling Fan(s), Eat-in Kitchen, Family, Living/Dining Combo, Office, Pantry, Separate Dining, Sun
Heating Electric
Cooling Central Air
Flooring Ceramic Tile, Wood
Fireplaces Number 1
Fireplaces Type One
Laundry Laundry Room
Exterior
Exterior Feature Balcony, Lawn Irrigation
Garage Spaces 4.0
Community Features Trash
Waterfront true
Waterfront Description Beach Access, Beach Front
Roof Type Architectural
Porch Deck, Front Porch, Screened
Total Parking Spaces 4
Building
Lot Description 0 - .5 Acre
Story 2
Foundation Raised
Sewer Public Sewer
Water Public
Architectural Style Traditional
Level or Stories Two
New Construction No
Schools
Elementary Schools Waccamaw
Middle Schools Waccamaw Middle
High Schools Out Of Area
Others
Financing Any
Special Listing Condition Flood Insurance
Read Less
Want to know what your home might be worth? Contact us for a FREE valuation!

Our team is ready to help you sell your home for the highest possible price ASAP






