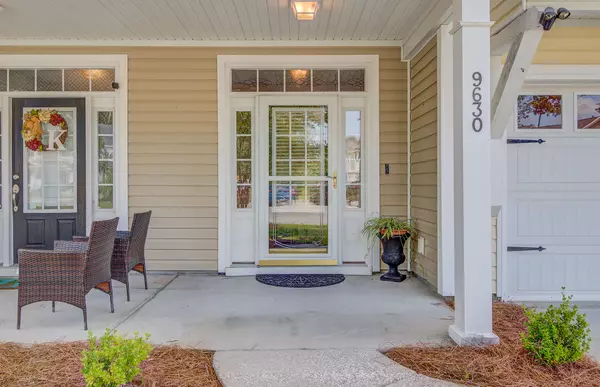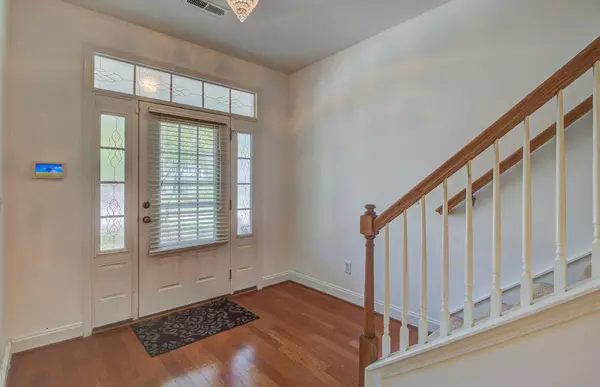Bought with Realty One Group Coastal
$194,000
$194,000
For more information regarding the value of a property, please contact us for a free consultation.
9630 Scarborough Ct Summerville, SC 29485
3 Beds
2.5 Baths
1,598 SqFt
Key Details
Sold Price $194,000
Property Type Townhouse
Sub Type Townhouse
Listing Status Sold
Purchase Type For Sale
Square Footage 1,598 sqft
Price per Sqft $121
Subdivision Wescott Plantation
MLS Listing ID 20017524
Sold Date 12/14/20
Bedrooms 3
Full Baths 2
Half Baths 1
Year Built 2009
Lot Size 2,178 Sqft
Acres 0.05
Property Description
Move in Ready, 3 br, 2.5 ba townhome located in The Abbey, a quaint, maintenance-free townhome community surrounded by lush trees, walking and biking trails and within biking distance of restaurants and shopping (Lowes, Harris Teeter, Panera Bread). The property backs to wooded wetlands, providing a serene backdrop and total sense of privacy. This residence features an open floor plan with eat-in dining area, kitchen island and half bath on first floor. The kitchen is equipped with recessed can lighting, 42'' cabinets, dishwasher, range, refrigerator and built-in microwave. Upstairs you'll find the laundry room, 2 full baths and 3 large bedrooms. The master bedroom is filled with light and has a huge walk in closet!The master bath has large vanity, garden tub and shower. Previous owner finished the 1 garage with paint, lighting and wall to wall carpeting. Space could be easily be used as she-shack, game room, or man-cave! Green features include tankless gas water heater and double paned low E windows. Fantastic location near Boeing, Joint Base, Bosch with DD2 schools.
Location
State SC
County Dorchester
Area 61 - N. Chas/Summerville/Ladson-Dor
Region The Abbey
City Region The Abbey
Rooms
Primary Bedroom Level Upper
Master Bedroom Upper Ceiling Fan(s), Garden Tub/Shower, Walk-In Closet(s)
Interior
Interior Features Ceiling - Smooth, High Ceilings, Garden Tub/Shower, Kitchen Island, Walk-In Closet(s), Ceiling Fan(s), Entrance Foyer, Living/Dining Combo, Pantry
Heating Forced Air, Natural Gas
Cooling Central Air
Flooring Vinyl, Wood
Laundry Dryer Connection, Laundry Room
Exterior
Garage Spaces 1.0
Fence Vinyl
Community Features Club Membership Available, Golf Membership Available, Lawn Maint Incl, Other, Trash, Walk/Jog Trails
Roof Type Asphalt
Porch Patio, Covered, Front Porch
Parking Type 1 Car Garage, Off Street, Garage Door Opener
Total Parking Spaces 1
Building
Lot Description 0 - .5 Acre, Wetlands, Wooded
Story 2
Foundation Slab
Sewer Public Sewer
Water Public
Level or Stories Two
New Construction No
Schools
Elementary Schools Joseph Pye
Middle Schools Oakbrook
High Schools Ft. Dorchester
Others
Financing Any,Cash,Conventional,FHA,VA Loan
Read Less
Want to know what your home might be worth? Contact us for a FREE valuation!

Our team is ready to help you sell your home for the highest possible price ASAP






