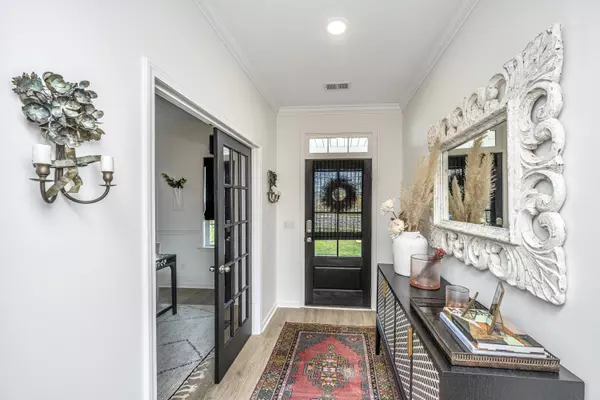Bought with Century 21 Properties Plus
$437,000
$429,000
1.9%For more information regarding the value of a property, please contact us for a free consultation.
555 Pendleton Dr Moncks Corner, SC 29461
4 Beds
3.5 Baths
2,840 SqFt
Key Details
Sold Price $437,000
Property Type Single Family Home
Sub Type Single Family Detached
Listing Status Sold
Purchase Type For Sale
Square Footage 2,840 sqft
Price per Sqft $153
Subdivision Foxbank Plantation
MLS Listing ID 21028391
Sold Date 11/23/21
Bedrooms 4
Full Baths 3
Half Baths 1
Year Built 2019
Lot Size 6,969 Sqft
Acres 0.16
Property Description
Have you ever dreamed of living in a model home? Well look no further this home is in brand new condition and shows like a model home. As your drive up you'll find a 2 car garage with extra concrete parking space, double porches that are great to enjoy morning coffee as the children scoot off to school that overlooks large river rock landscaped beds. Come on inside and pay special attention to the luxurious designer laminated plank flooring throughout the bottom floor. The owners office is to the right of the foyer where they installed a custom geometric design on the focal wall, and French doors for privacy. To the left is the entrance to the 2 car garage where the wall mounted storage racks will convey. On the right of the foyer is the half bathroom and to the side is the built-inentryway coat rack to hang your coat or purse. In the back of the 1st floor is the large kitchen with granite counters, walk in pantry, gas stove and island with sink which overlooks the spacious family room with gas fireplace and don't forget to take a peak out of the window where you will see the 67 acre lake that Foxbank is famous for. Just off the back of the home is a screened-in porch overlooking a fenced in backyard that would be great enjoying a cool Moncks Corner evenings with a great view of the lake. As you make your way upstairs note the wood tread stairs that match the luxurious laminate plank floors. Upstairs you'll find 3 spare bedrooms, 2 hall bathrooms and a loft area that would make a great movie night area and has the entrance to the second floor balcony. The large master suite is just at the top of the stairs and has a tray ceiling, large walk in closet, and master ensuite with walk in shower, garden tub and dual vanity. If you take a look out the window you'll find another beautiful view of the lake. This home really is a show stopper and you will just LOVE living in luxury.
Location
State SC
County Berkeley
Area 73 - G. Cr./M. Cor. Hwy 17A-Oakley-Hwy 52
Rooms
Primary Bedroom Level Upper
Master Bedroom Upper
Interior
Fireplaces Type Family Room
Exterior
Garage Spaces 2.0
Community Features Park, Pool, Walk/Jog Trails
Parking Type 2 Car Garage
Total Parking Spaces 2
Building
Story 2
Foundation Slab
Sewer Public Sewer
Water Public
Architectural Style Craftsman, Traditional
Level or Stories Two
New Construction No
Schools
Elementary Schools Foxbank
Middle Schools Berkeley
High Schools Berkeley
Others
Financing Conventional, FHA, VA Loan
Read Less
Want to know what your home might be worth? Contact us for a FREE valuation!

Our team is ready to help you sell your home for the highest possible price ASAP






