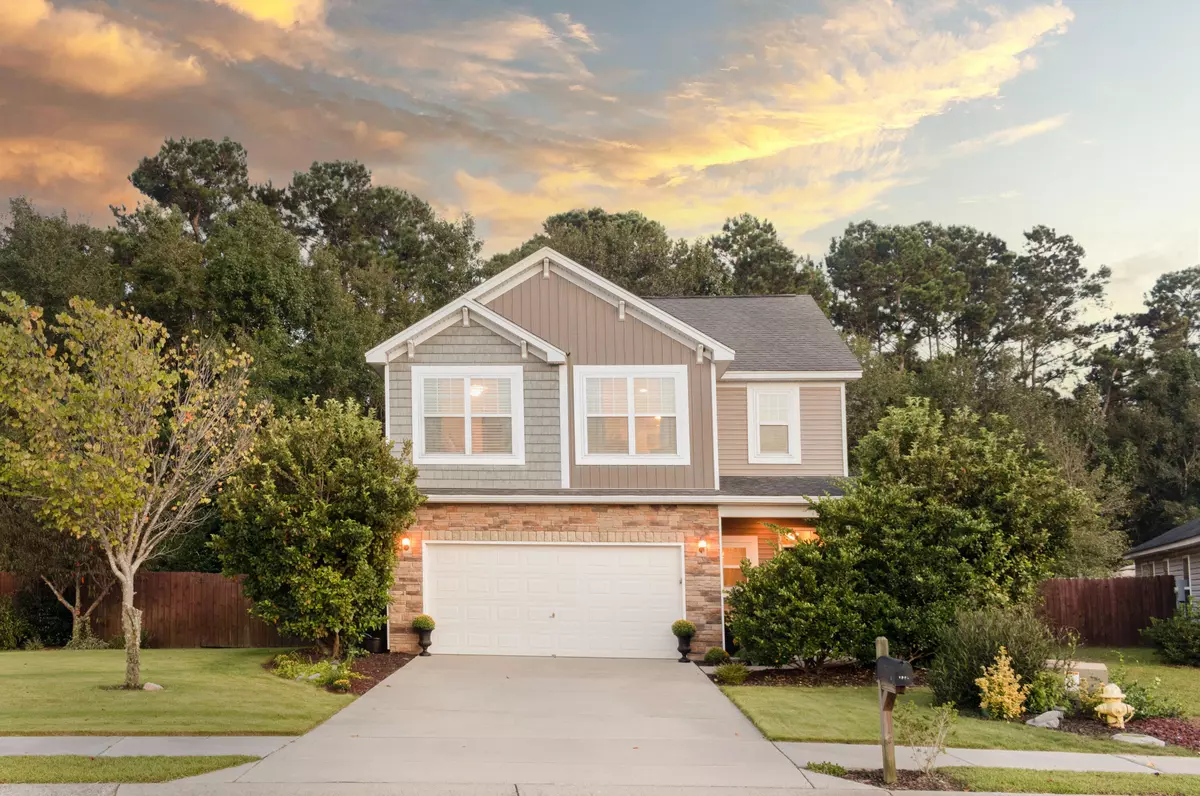Bought with Keller Williams Key
$414,700
$414,700
For more information regarding the value of a property, please contact us for a free consultation.
1952 Staffwood Rd Johns Island, SC 29455
3 Beds
2.5 Baths
1,899 SqFt
Key Details
Sold Price $414,700
Property Type Single Family Home
Listing Status Sold
Purchase Type For Sale
Square Footage 1,899 sqft
Price per Sqft $218
Subdivision Staffordshire
MLS Listing ID 21025453
Sold Date 11/10/21
Bedrooms 3
Full Baths 2
Half Baths 1
Year Built 2013
Lot Size 9,147 Sqft
Acres 0.21
Property Description
This Gardeners dream home has Pristine curb appeal & is in immaculate condition from top to bottom! Located on a fenced in corner lot that backs up to wetlands (NO Flood Ins. Required!!). Your oversized backyard paradise hosts a screened in porch, 10x10 Greenhouse & a Citrus, Palm & Rock Garden. Striking Highlights inside this cozy & stunning 3 bed, 2.5 bath, open concept home include: Tall Ceilings, engineered flooring throughout, Unique lighting, Custom Wall Fixtures & Stainless Steel Appliances. The immense Countertop space, Cabinet & pantry storage make it easy for a chef of any level to entertain big or small. Upstairs you'll find a bonus space that makes for a perfect Office, study or hangout. The Laundry room is conveniently located on the same floor as your Spacious Owner retreat,Double vanity ensuite & Walk-in closet. 2 more bedrooms that share a full bath complete the second level. The 2 car garage has been very well thought out with plenty of storage.. no space has gone unused! Located just 15 miles to Downtown Charleston & Kiawah/ Seabrook Beaches. This home is A True Must See that will have you feeling right at home!
Location
State SC
County Charleston
Area 23 - Johns Island
Rooms
Primary Bedroom Level Upper
Master Bedroom Upper Ceiling Fan(s), Garden Tub/Shower, Walk-In Closet(s)
Interior
Interior Features Ceiling - Smooth, High Ceilings, Garden Tub/Shower, Ceiling Fan(s), Bonus, Eat-in Kitchen, Family, Entrance Foyer, Living/Dining Combo, Loft, Office, Pantry
Heating Heat Pump
Cooling Central Air
Flooring Ceramic Tile, Laminate
Laundry Dryer Connection, Laundry Room
Exterior
Exterior Feature Lighting
Garage Spaces 2.0
Fence Privacy, Fence - Wooden Enclosed
Community Features Trash
Utilities Available Berkeley Elect Co-Op, Charleston Water Service, John IS Water Co
Roof Type Architectural
Porch Patio, Covered, Front Porch, Screened
Total Parking Spaces 2
Building
Lot Description 0 - .5 Acre, Wooded
Story 2
Foundation Slab
Sewer Public Sewer
Water Public
Architectural Style Traditional
Level or Stories Two
New Construction No
Schools
Elementary Schools Angel Oak
Middle Schools Haut Gap
High Schools St. Johns
Others
Financing Cash,Conventional,FHA,VA Loan
Read Less
Want to know what your home might be worth? Contact us for a FREE valuation!

Our team is ready to help you sell your home for the highest possible price ASAP






