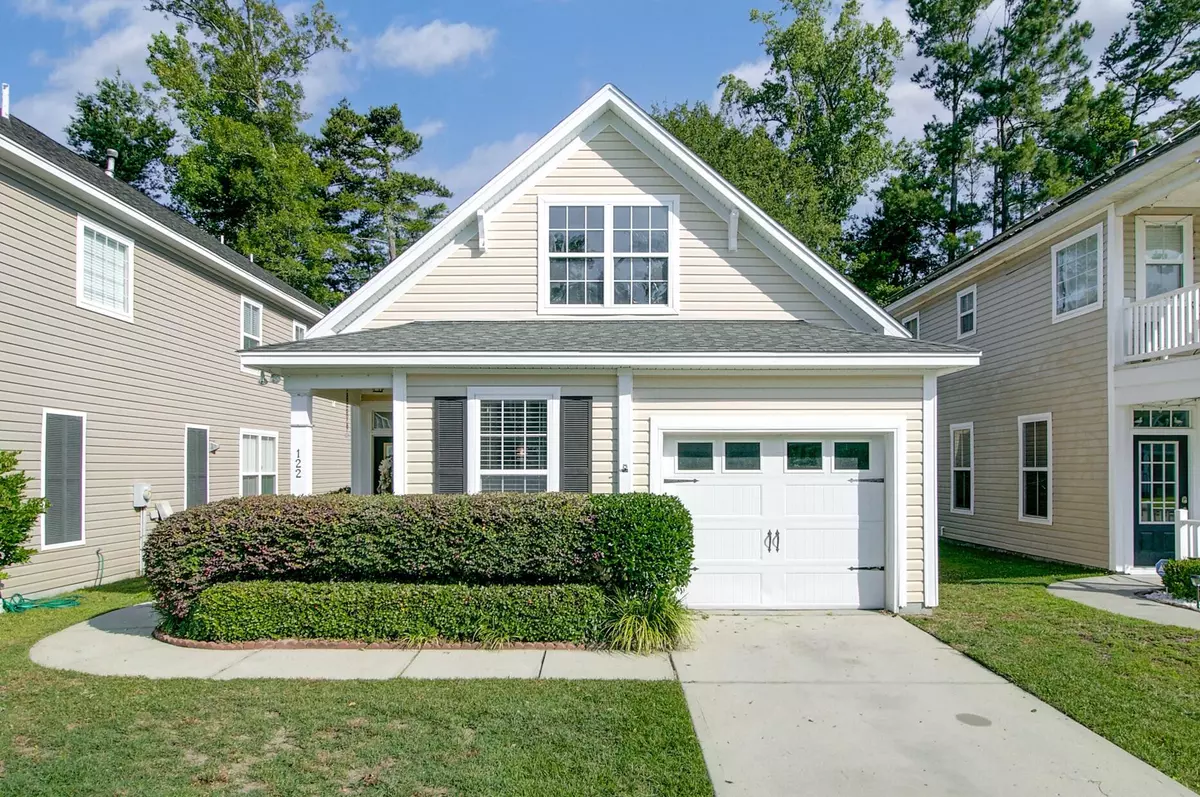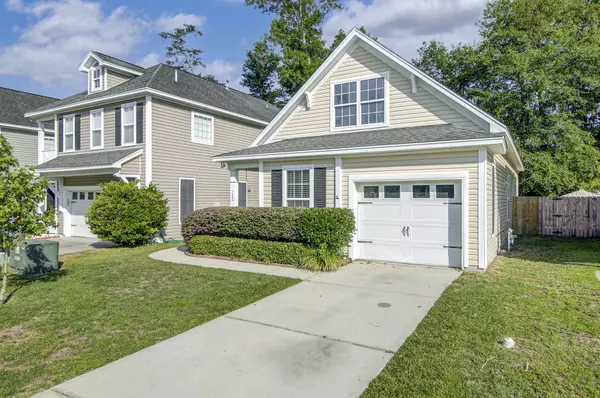Bought with Carolina One Real Estate
$255,000
$255,000
For more information regarding the value of a property, please contact us for a free consultation.
122 Diploma Dr Ladson, SC 29456
3 Beds
2 Baths
1,218 SqFt
Key Details
Sold Price $255,000
Property Type Single Family Home
Sub Type Single Family Detached
Listing Status Sold
Purchase Type For Sale
Square Footage 1,218 sqft
Price per Sqft $209
Subdivision Eagle Run
MLS Listing ID 21014897
Sold Date 07/14/21
Bedrooms 3
Full Baths 2
Year Built 2006
Lot Size 3,920 Sqft
Acres 0.09
Property Description
1 STORY LIVING AT IT'S BEST! This darling modern single story ranch home is move in ready! This open floor plan has vaulted ceilings and large windows throughout for plenty of light. Great room, dining room and kitchen all open to each other. The beautiful kitchen is the heart of the home presenting a delightful culinary atmosphere and a cheerful view of the sunlit living spaces. The kitchen features granite counter tops, custom tile backsplash and stainless steel appliances. The master bedroom is off the back of the home w/large garden tub, walk-in shower, double sinks and walk-In closet. Enjoy the fully fenced backyard perfect for kids & pets. Feels like home the minute you pull up.1 STORY LIVING AT IT'S BEST! This darling modern single story ranch home is move in ready! This open floor plan has vaulted ceilings and large windows throughout for plenty of light. Great room, dining room and kitchen all open to each other. The beautiful kitchen is the heart of the home presenting a delightful culinary atmosphere and a cheerful view of the sunlit living spaces. The kitchen features granite counter tops, custom tile backsplash and stainless steel appliances. The master bedroom is off the back of the home w/large garden tub, walk-in shower, double sinks and walk-In closet. Enjoy the fully fenced backyard perfect for kids & pets. Feels like home the minute you pull up.
Location
State SC
County Dorchester
Area 61 - N. Chas/Summerville/Ladson-Dor
Rooms
Master Bedroom Ceiling Fan(s), Garden Tub/Shower, Outside Access, Walk-In Closet(s)
Interior
Interior Features Ceiling - Cathedral/Vaulted, Ceiling - Smooth, High Ceilings, Ceiling Fan(s)
Heating Electric
Cooling Central Air
Flooring Vinyl, Wood
Laundry Dryer Connection
Exterior
Garage Spaces 1.0
Fence Fence - Wooden Enclosed
Community Features RV/Boat Storage
Utilities Available Dominion Energy, Dorchester Cnty Water and Sewer Dept
Roof Type Architectural
Parking Type 1 Car Garage
Total Parking Spaces 1
Building
Lot Description 0 - .5 Acre
Story 1
Foundation Slab
Sewer Public Sewer
Water Public
Architectural Style Contemporary
Level or Stories One
New Construction No
Schools
Elementary Schools Oakbrook
Middle Schools Oakbrook
High Schools Ft. Dorchester
Others
Financing Any
Read Less
Want to know what your home might be worth? Contact us for a FREE valuation!

Our team is ready to help you sell your home for the highest possible price ASAP






