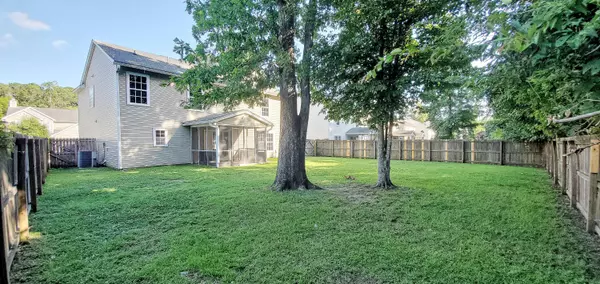Bought with Carolina One Real Estate
$311,000
$308,000
1.0%For more information regarding the value of a property, please contact us for a free consultation.
5117 Morrow Ln Summerville, SC 29485
4 Beds
2.5 Baths
2,192 SqFt
Key Details
Sold Price $311,000
Property Type Single Family Home
Sub Type Single Family Detached
Listing Status Sold
Purchase Type For Sale
Square Footage 2,192 sqft
Price per Sqft $141
Subdivision Wescott Plantation
MLS Listing ID 21017447
Sold Date 07/30/21
Bedrooms 4
Full Baths 2
Half Baths 1
Year Built 2006
Lot Size 7,840 Sqft
Acres 0.18
Property Description
Perfect family home in Wescott Plantation- In the highly desired Dorchester II school district.This huge home has the perfect layout for a family, with 4 bedrooms, 2.5 bathrooms and SO MUCH NEW. Tons of open space, natural light, and a HUGE backyard surrounded by a 6ft privacy fence that backs up to trees.Fresh paint, outlet covers, kitchen appliances, kitchen faucet, upgraded bathrooms, new ceiling fans, and custom cut plywood to protect windows during hurricanes.Upon entering the home, you are greeted by a large flex room and an open living room with a cozy fireplace.The huge kitchen has new appliances (stove and microwave to be delivered june29), a new faucet, and the perfect window over the sink, with a view of the backyard.The laundry room/ mud room has a Samsung washer & dryer set, and built in shelving.
Large bedrooms that all have double closets and large windows.
The Master Suite has a walk in closet, vaulted ceiling, dual vanity, garden tub, and stand up shower.
Whether on your front porch or screened-in porch, this is the perfect home to watch your family grow.
Location
State SC
County Dorchester
Area 61 - N. Chas/Summerville/Ladson-Dor
Region Woodlands at Wescott
City Region Woodlands at Wescott
Rooms
Primary Bedroom Level Upper
Master Bedroom Upper Ceiling Fan(s), Garden Tub/Shower, Walk-In Closet(s)
Interior
Interior Features Ceiling - Cathedral/Vaulted, Garden Tub/Shower, Walk-In Closet(s), Ceiling Fan(s), Bonus, Eat-in Kitchen, Family, Formal Living, Office, Pantry, Separate Dining, Utility
Heating Electric, Forced Air
Flooring Vinyl
Fireplaces Number 1
Fireplaces Type Family Room, Gas Connection, Living Room, One
Laundry Dryer Connection, Laundry Room
Exterior
Garage Spaces 4.5
Fence Privacy, Fence - Wooden Enclosed
Community Features Park, Trash
Utilities Available Dominion Energy, Dorchester Cnty Water and Sewer Dept
Porch Front Porch, Porch - Full Front, Screened
Parking Type 1 Car Garage, 1.5 Car Garage, 2 Car Garage, Attached, Garage Door Opener
Total Parking Spaces 4
Building
Lot Description 0 - .5 Acre, Wooded
Story 2
Foundation Slab
Sewer Public Sewer
Water Public
Architectural Style Traditional
Level or Stories Two
New Construction No
Schools
Elementary Schools Fort Dorchester
Middle Schools Oakbrook
High Schools Ft. Dorchester
Others
Financing Any, Cash, Conventional, FHA, VA Loan
Read Less
Want to know what your home might be worth? Contact us for a FREE valuation!

Our team is ready to help you sell your home for the highest possible price ASAP






