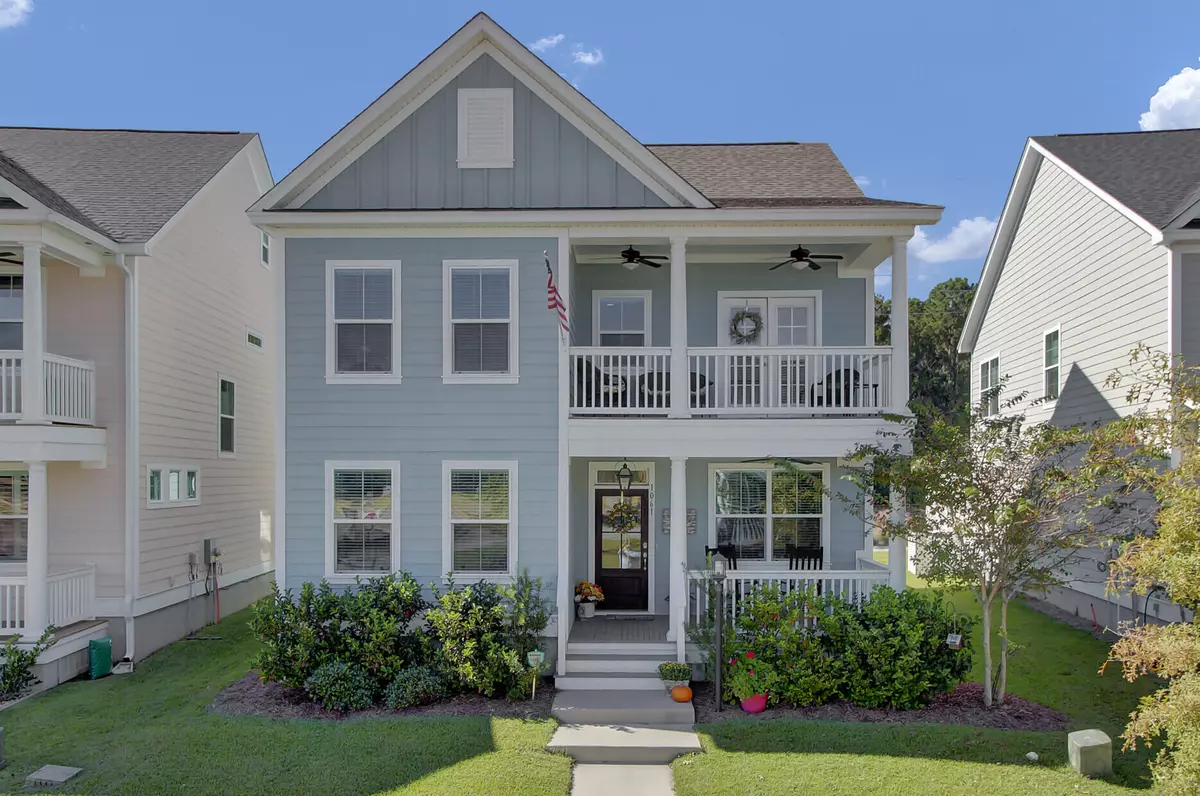Bought with Dunes Properties of Charleston Inc
$542,968
$539,000
0.7%For more information regarding the value of a property, please contact us for a free consultation.
1061 Oak Bluff Ave Charleston, SC 29492
4 Beds
2.5 Baths
2,626 SqFt
Key Details
Sold Price $542,968
Property Type Single Family Home
Sub Type Single Family Detached
Listing Status Sold
Purchase Type For Sale
Square Footage 2,626 sqft
Price per Sqft $206
Subdivision Oak Bluff
MLS Listing ID 21028313
Sold Date 11/30/21
Bedrooms 4
Full Baths 2
Half Baths 1
Year Built 2018
Lot Size 7,405 Sqft
Acres 0.17
Property Description
This simply stunning home with a wonderful OPEN CONCEPT layout and MASTER BEDROOM DOWN STAIRS truly shows like a model home. Upon entering from the inviting front porch you will be wowed by the beautiful WIDE PLANK, luxury vinyl flooring, beautiful high end light fixtures, and charming details like shiplap accents and blue painted beadboard ceiling on the front porch that give this home a wonderful COASTAL CONTEMPORARY feel. As you enter the home you will be greeted by a beautiful foyer with an office to your right. Down the hall you will find the impressive great room which opens to the dining area and beautifully appointed all white kitchen with white subway tile backsplash. The kitchen is a chef's dream filled with STAINLESS APPLIANCES, GAS STOVE and a beautiful KITCHEN ISLAND with a SHIPLAP front. At the back of the home you will find a lovely screened in back porch the ideal place to relax. Beside the porch is a patio perfect for grilling and enjoying the outdoors. Behind the house is a 2 car garage. The home backs up to a protect area and a dog park so there are no neighbors behind you!
The large first floor master boasts an upgraded ceiling fan and a huge bathroom with a shiplap accent wall, double sinks, separate shower and garden tub and a huge walk in closet.
Upstairs there are three additional LARGE BEDROOMS all with WALK-IN CLOSETS, a great LOFT area and another large porch perfect for enjoying the nice coastal breeze.
This popular Avondale plan has one of the best thought out layouts and is the epitome of Southern Charm with it's double front porches and screened in back porch. This home truly has it all and is a must see!
Location
State SC
County Berkeley
Area 78 - Wando/Cainhoy
Rooms
Primary Bedroom Level Lower
Master Bedroom Lower Ceiling Fan(s), Garden Tub/Shower, Walk-In Closet(s)
Interior
Interior Features Ceiling - Smooth, High Ceilings, Garden Tub/Shower, Kitchen Island, Walk-In Closet(s), Ceiling Fan(s), Eat-in Kitchen, Family, Entrance Foyer, Living/Dining Combo, Loft, Office, Pantry, Study
Heating Natural Gas
Cooling Central Air
Flooring Ceramic Tile
Laundry Laundry Room
Exterior
Garage Spaces 2.0
Community Features Club Membership Available, Trash
Roof Type Architectural
Porch Patio, Front Porch, Porch - Full Front, Screened
Parking Type 2 Car Garage, Garage Door Opener
Total Parking Spaces 2
Building
Story 2
Foundation Raised Slab
Sewer Public Sewer
Water Public
Architectural Style Cottage
Level or Stories Two
New Construction No
Schools
Elementary Schools Philip Simmons
Middle Schools Philip Simmons
High Schools Philip Simmons
Others
Financing Any
Read Less
Want to know what your home might be worth? Contact us for a FREE valuation!

Our team is ready to help you sell your home for the highest possible price ASAP






