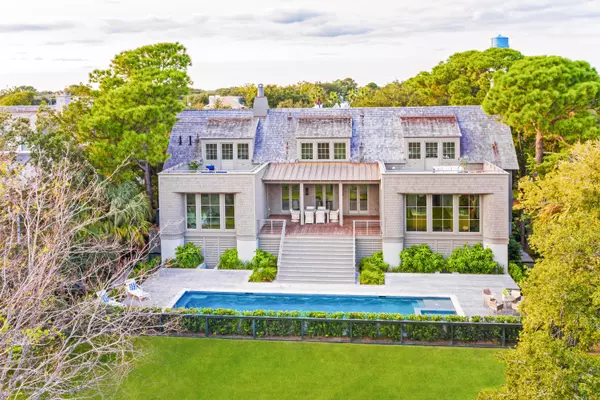Bought with The Cassina Group
$6,850,000
$7,450,000
8.1%For more information regarding the value of a property, please contact us for a free consultation.
2411 Atlantic Ave Sullivans Island, SC 29482
5 Beds
4.5 Baths
4,600 SqFt
Key Details
Sold Price $6,850,000
Property Type Single Family Home
Listing Status Sold
Purchase Type For Sale
Square Footage 4,600 sqft
Price per Sqft $1,489
Subdivision Sullivans Island
MLS Listing ID 20028337
Sold Date 02/04/21
Bedrooms 5
Full Baths 4
Half Baths 1
Year Built 1986
Lot Size 0.510 Acres
Acres 0.51
Property Description
As you cross over the iconic Ben Sawyer Bridge onto Sullivan's Island, salty air from the Atlantic Ocean immediately stirs the senses. Nestled within exclusive Atlantic Avenue, lies a magnificent, custom, oceanfront home, featuring the work of the most sought after craftsmen in the Lowcountry including Dufford and Young Architects and Sheppard Construction. Lush landscape design by Wertimer & Cline greets you as you approach this stunning 4,400 square foot beachfront home. Upon entering, floor to ceiling windows and French doors draw beautiful light from the beach that punctuates the European white oak floors, built-in details, shiplap accents, fireplace and well-appointed craftsmanship throughout the sprawling space. A cohesive living and dining area transitions into the show-stopping kitchen, featuring double cypress islands, classically styled fixtures, high-end appliances and brass appointments- sure to inspire your culinary creativity.
Directly behind the kitchen, you'll find the comfortable white-oak paneled formal living room with a fireplace and wet bar, perfect for entertaining. Across the grand living and dining space, the light-filled owner's suite comprises the entire west wing of the first floor, where the light filled bedroom leads you into the spa-like bathroom and thoughtfully designed walk-in closets with custom storage. You also have direct access the multi-level back deck, constructed of top quality ipe hardwood that cascades down to the elegant pool and spa. Enjoy a happy hour or dinner with friends on the deck as you overlook the private backyard and delight in views of the ocean.
Upstairs you'll find four additional bedrooms and three bathrooms trimmed to the nines with all the latest features and designer finishes. A bonus space with a wet bar provides an additional space to gather. Two beautiful rooftop terraces offer a birdseye view to the beach below, perfect for a nightcap after a long day in the sand. The home has been thoughtfully renovated with structural upgrades, all new systems, top-of-the-line interior finishes, impact resistant windows, and weatherproof shakes and cedar shake roof. The home is elevated so there is also ample space for parking, a golf cart and storage.
Whether it's fun, food, history, or community, Sullivans Island is truly the beach town that has it all--all while being a short drive to historic downtown Charleston. 2411 Atlantic Avenue is your once in a lifetime opportunity to enjoy turnkey luxury beach living at its absolute finest.
Location
State SC
County Charleston
Area 43 - Sullivan'S Island
Rooms
Primary Bedroom Level Lower
Master Bedroom Lower Outside Access, Walk-In Closet(s)
Interior
Interior Features Beamed Ceilings, Ceiling - Smooth, High Ceilings, Garden Tub/Shower, Kitchen Island, Walk-In Closet(s), Wet Bar, Ceiling Fan(s), Eat-in Kitchen, Family, Entrance Foyer, Living/Dining Combo, Office
Heating Heat Pump
Flooring Ceramic Tile, Stone, Wood
Fireplaces Number 2
Fireplaces Type Family Room, Living Room, Two
Laundry Dryer Connection, Laundry Room
Exterior
Exterior Feature Lawn Irrigation
Garage Spaces 4.0
Fence Privacy, Fence - Wooden Enclosed
Pool Pool - Elevated
Utilities Available Dominion Energy, SI W/S Comm
Waterfront true
Waterfront Description Beach Front
Roof Type Copper, Wood
Porch Deck, Front Porch
Total Parking Spaces 4
Private Pool true
Building
Lot Description .5 - 1 Acre
Story 2
Foundation Raised
Sewer Public Sewer
Water Public
Architectural Style Traditional
Level or Stories Two
New Construction No
Schools
Elementary Schools Sullivans Island
Middle Schools Moultrie
High Schools Wando
Others
Financing Any
Read Less
Want to know what your home might be worth? Contact us for a FREE valuation!

Our team is ready to help you sell your home for the highest possible price ASAP






