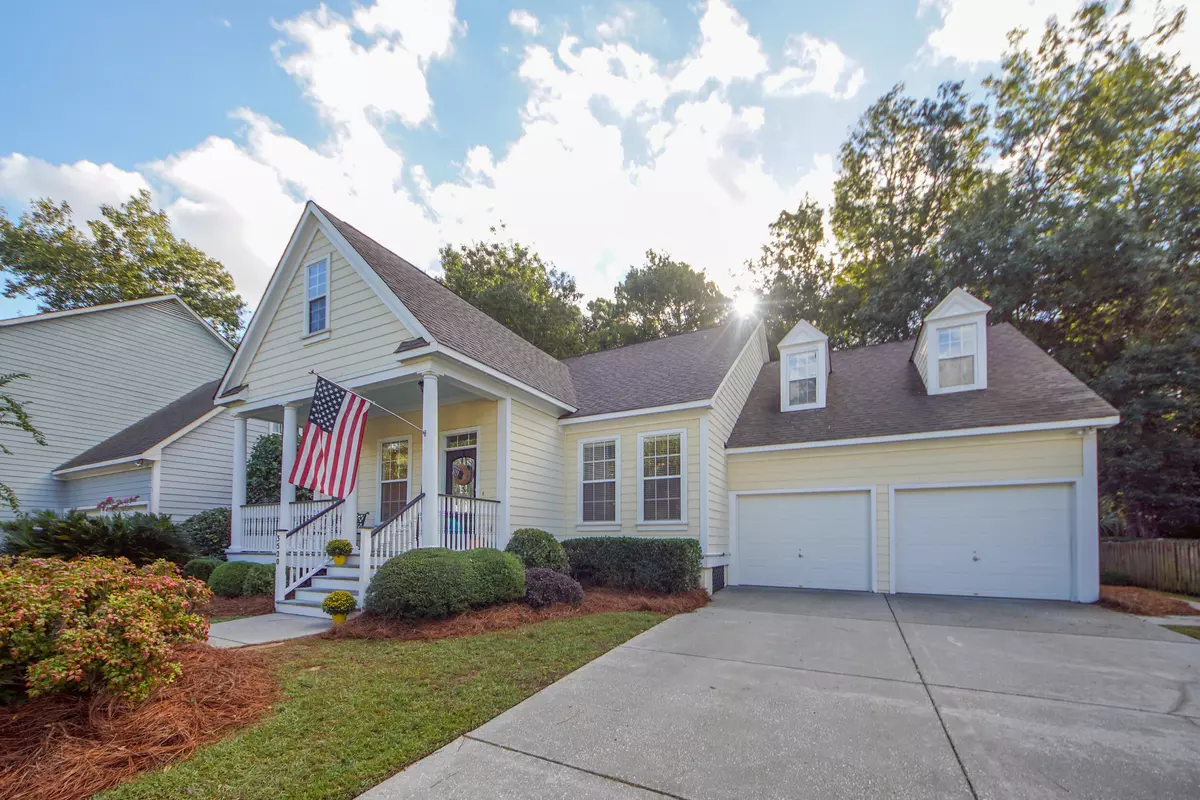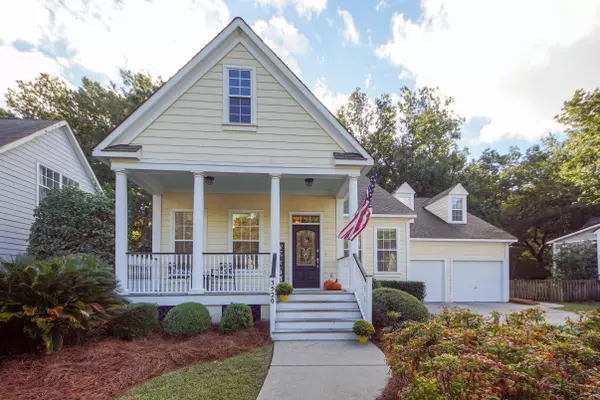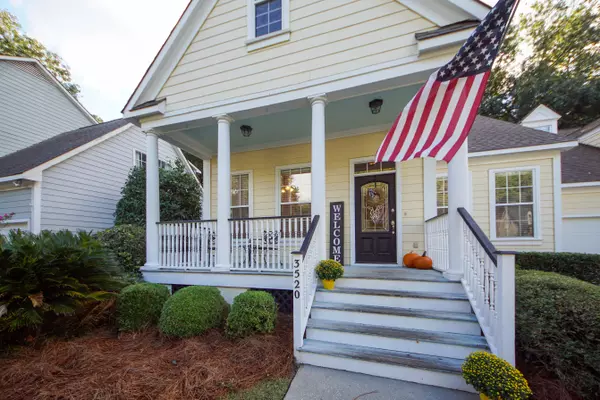Bought with Realty One Group Coastal
$618,000
$660,000
6.4%For more information regarding the value of a property, please contact us for a free consultation.
3520 E Higgins Dr Mount Pleasant, SC 29466
4 Beds
3 Baths
2,321 SqFt
Key Details
Sold Price $618,000
Property Type Other Types
Sub Type Single Family Detached
Listing Status Sold
Purchase Type For Sale
Square Footage 2,321 sqft
Price per Sqft $266
Subdivision Hamlin Plantation
MLS Listing ID 21029194
Sold Date 12/09/21
Bedrooms 4
Full Baths 3
Year Built 2002
Lot Size 9,147 Sqft
Acres 0.21
Property Description
Welcome to this Southern Style 1.5 story home in highly sought-after Hamlin Plantation! The lovely curb appeal beckons you into this freshly-painted and highly-spacious, open-concept home. The owners suite and 2 additional bedrooms are located on the main level with a private 4th bedroom (or office) and full bathroom located on the second level. All bedrooms include new, on-trend carpeting with lovingly-worn hardwood floors located in the common areas. The kitchen overlooks the vaulted great room and includes updated appliances with breakfast bar seating. Located on a quiet cul-de-sac, this home offers multiple safe and private areas to entertain your friends and kiddos including the welcoming front porch, the separate dining room, huge great room, the screened-in back porch, andthe enormous brick patio overlooking the fully fenced, wooded back yard. The complete exterior has been pressure washed and the home enjoys mature landscaping.
A $2,500.00 Lender Credit is available and will be applied towards the buyer's closing costs and pre-paids if the buyer chooses to use the seller's preferred lender. This credit is in addition to any negotiated seller concessions.
Location
State SC
County Charleston
Area 41 - Mt Pleasant N Of Iop Connector
Rooms
Primary Bedroom Level Lower
Master Bedroom Lower Ceiling Fan(s), Garden Tub/Shower, Split, Walk-In Closet(s)
Interior
Interior Features Ceiling - Cathedral/Vaulted, Ceiling - Smooth, High Ceilings, Garden Tub/Shower, Walk-In Closet(s), Ceiling Fan(s), Entrance Foyer, Frog Attached, Great, Pantry, Separate Dining
Heating Electric
Cooling Central Air
Flooring Wood
Fireplaces Number 1
Fireplaces Type Great Room, One
Laundry Laundry Room
Exterior
Garage Spaces 2.0
Fence Fence - Wooden Enclosed
Community Features Clubhouse, Fitness Center, Park, Pool, RV/Boat Storage, Tennis Court(s), Trash, Walk/Jog Trails
Utilities Available Dominion Energy, Mt. P. W/S Comm
Roof Type Asphalt
Porch Patio, Front Porch, Porch - Full Front, Screened
Total Parking Spaces 2
Building
Lot Description 0 - .5 Acre, Cul-De-Sac, Level, Wooded
Story 2
Foundation Crawl Space
Sewer Public Sewer
Water Public
Architectural Style Ranch
Level or Stories One and One Half
New Construction No
Schools
Elementary Schools Jennie Moore
Middle Schools Laing
High Schools Wando
Others
Financing Any
Read Less
Want to know what your home might be worth? Contact us for a FREE valuation!

Our team is ready to help you sell your home for the highest possible price ASAP






