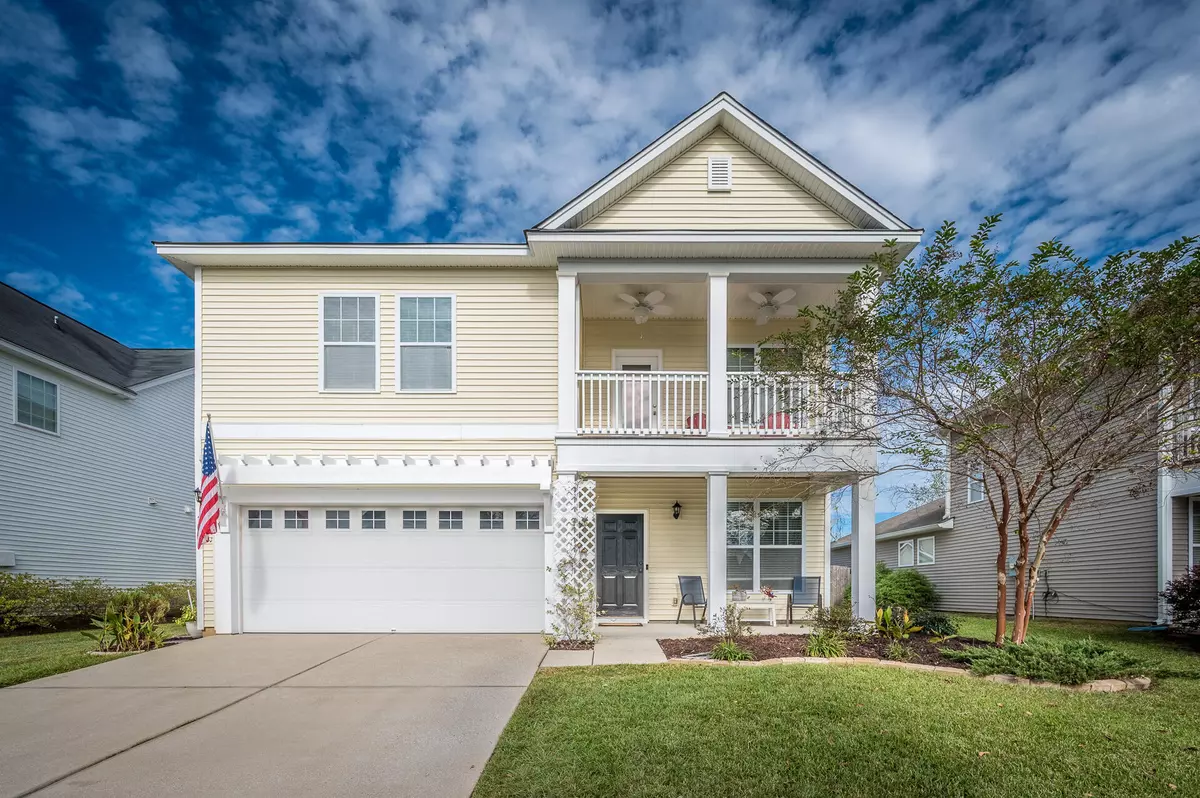Bought with Jacobsen Realty
$332,500
$330,000
0.8%For more information regarding the value of a property, please contact us for a free consultation.
1017 Turtle Dove Ln Ladson, SC 29456
3 Beds
2.5 Baths
2,178 SqFt
Key Details
Sold Price $332,500
Property Type Single Family Home
Sub Type Single Family Detached
Listing Status Sold
Purchase Type For Sale
Square Footage 2,178 sqft
Price per Sqft $152
Subdivision Hunters Bend
MLS Listing ID 21029172
Sold Date 12/06/21
Bedrooms 3
Full Baths 2
Half Baths 1
Year Built 2010
Lot Size 6,534 Sqft
Acres 0.15
Property Description
This home feels huge due to two story ceiling living room with lots of windows. Owner has updated and upgraded so many things, it is almost impossible to list here. But let's try! Downstairs has been upgraded with the beautiful tile that looks like hard wood and is WATERPROOF! You will find extensive renovations in the Kitchen, Dining, Powder Room and bedrooms with custom sink, backsplash, custom trim and updated fixtures almost everywhere. Large fenced yard for privacy, pets and entertaining, lots of thoughtful landscaping and an added deck. Ask about some of the technology; doorbell cam, smart controlled lights and a home theater installation available with acceptable offer. Relax on your private balcony with brand new ceiling fans! Brand new HVAC system in 2019!!Great neighborhood pool and walking trails. Friday night is food truck night to hang with your neighbors and dine on gourmet fares by the pool! Best trick or treating around!! Come see it yourself!
Location
State SC
County Berkeley
Area 74 - Summerville, Ladson, Berkeley Cty
Rooms
Primary Bedroom Level Upper
Master Bedroom Upper
Interior
Interior Features Ceiling - Cathedral/Vaulted, Ceiling - Smooth, High Ceilings, Garden Tub/Shower, Kitchen Island, Walk-In Closet(s), Ceiling Fan(s), Family, Entrance Foyer, Living/Dining Combo
Heating Heat Pump
Cooling Central Air
Flooring Ceramic Tile
Laundry Dryer Connection, Laundry Room
Exterior
Garage Spaces 2.0
Fence Privacy, Fence - Wooden Enclosed
Community Features Clubhouse, Pool, Walk/Jog Trails
Utilities Available BCW & SA, Berkeley Elect Co-Op
Roof Type Architectural
Porch Deck, Patio, Front Porch
Parking Type 2 Car Garage
Total Parking Spaces 2
Building
Lot Description 0 - .5 Acre
Story 2
Foundation Slab
Sewer Public Sewer
Water Public
Architectural Style Traditional
Level or Stories Two
New Construction No
Schools
Elementary Schools Sangaree
Middle Schools Sangaree Intermediate
High Schools Stratford
Others
Financing Cash, Conventional, FHA, USDA Loan, VA Loan
Read Less
Want to know what your home might be worth? Contact us for a FREE valuation!

Our team is ready to help you sell your home for the highest possible price ASAP






