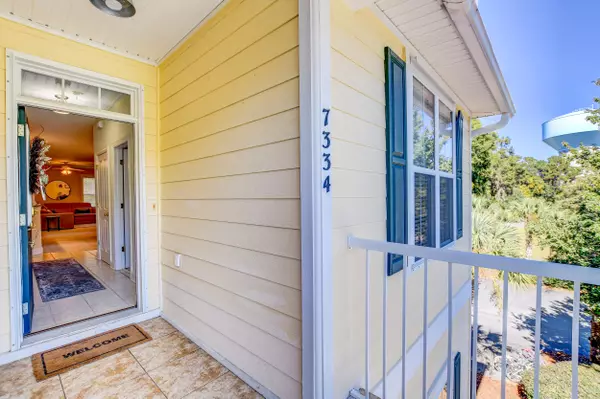Bought with EXP Realty LLC
$392,000
$400,000
2.0%For more information regarding the value of a property, please contact us for a free consultation.
7334 Indigo Palms Way Johns Island, SC 29455
3 Beds
2 Baths
1,770 SqFt
Key Details
Sold Price $392,000
Property Type Condo
Sub Type Condominium
Listing Status Sold
Purchase Type For Sale
Square Footage 1,770 sqft
Price per Sqft $221
Subdivision Indigo Hall At Hope Plantation
MLS Listing ID 21029125
Sold Date 12/15/21
Bedrooms 3
Full Baths 2
Year Built 2005
Property Description
With an amazing location, incredible amenities, and luxurious details, this Johns Island condo is just what you've been seeking! Take the PRIVATE elevator to the third level to find this spacious end unit condo. From the front, you can enjoy views to the sparkling swimming pool with beautiful surrounding landscaping. Enter the condo and you'll immediately notice great natural light and an open floor plan. The roomy family room is a great place to relax and unwind, and the dining room is has easy access to the kitchen. The kitchen features white cabinets, granite countertops, stainless steel appliances, an island, and a built-in desk with a breakfast bar. The first bedroom is located at the front of the unit and has two closets as well as a nearby full bathroom.Two additional bedrooms and a full bathroom are located on the opposite side of the condo. In 2021, the HVAC, plumbing, toilets, garbage disposal, hot water tank, and appliances were replaced. Owners at Indigo Hall at Hope Plantation have the privilege of joining the Kiawah Island Governor's Club for social, tennis and golf...a rare and exciting opportunity! The regime fee covers outside maintenance and insurance, common areas, trash, sewer, basic cable, pest control, and the swimming pool. This property is located 1.4 miles from shopping and dining at Freshfields Village, 1.9 miles from Bohicket Marina, 4 miles from Beachwalker Park, and 19.3 miles from downtown Charleston. Don't miss out!
Location
State SC
County Charleston
Area 23 - Johns Island
Rooms
Primary Bedroom Level Lower
Master Bedroom Lower Ceiling Fan(s), Multiple Closets
Interior
Interior Features Ceiling - Smooth, High Ceilings, Kitchen Island, Ceiling Fan(s), Family, Entrance Foyer, Separate Dining
Heating Electric
Cooling Central Air
Flooring Ceramic Tile
Laundry Dryer Connection
Exterior
Community Features Club Membership Available, Elevators, Golf Membership Available, Lawn Maint Incl, Pool, Trash
Utilities Available Berkeley Elect Co-Op, John IS Water Co, SI W/S Comm
Roof Type Asphalt
Parking Type Off Street
Building
Story 1
Foundation Slab
Sewer Public Sewer
Water Public
Level or Stories One
New Construction No
Schools
Elementary Schools Mt. Zion
Middle Schools Haut Gap
High Schools St. Johns
Others
Financing Any
Read Less
Want to know what your home might be worth? Contact us for a FREE valuation!

Our team is ready to help you sell your home for the highest possible price ASAP






