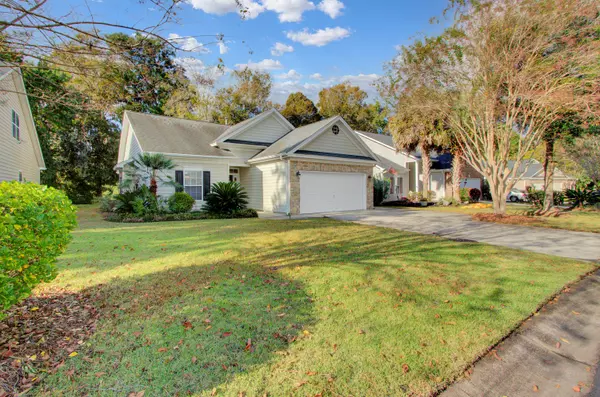Bought with Realty ONE Group Coastal
$298,000
$300,000
0.7%For more information regarding the value of a property, please contact us for a free consultation.
4981 Franconia Dr Summerville, SC 29485
3 Beds
2 Baths
1,600 SqFt
Key Details
Sold Price $298,000
Property Type Single Family Home
Sub Type Single Family Detached
Listing Status Sold
Purchase Type For Sale
Square Footage 1,600 sqft
Price per Sqft $186
Subdivision Wescott Plantation
MLS Listing ID 21028854
Sold Date 12/08/21
Bedrooms 3
Full Baths 2
Year Built 2004
Lot Size 7,840 Sqft
Acres 0.18
Property Description
Incredible, single story, 3 bed 2 bath home located on the golf course(tee box), in the highly sought after neighborhood of Wescott. This home has been well maintained and it shows from the moment you walk in the door. Just some of the many upgrades include BRAND NEW GENERAC 22kw generator, wood floors, corian countertops, 42'' cabinets, bar area, tile floors and a new walk-in shower in the master bedroom. The open concept floor plan coupled with vaulted ceilings gives this home a much larger feel than the advertised square footage! The master bedroom is split from the 2 secondary bedrooms and also offers vaulted ceilings among other features such as wood floors, updated master bathroom and direct access to the screened porch.The two additional bedrooms both offer great space and easy access to the full common bath. Living space continues outdoors to the large screened porch which overlooks the golf course and well manicured back yard. Speaking go the yard... This section of Wescott includes lawn maintenance which means weekends are spent enjoying what you love to do and not doing yard work! As an added bonus the home offers a 3rd stall to the garage which means there is plenty of extra storage or room to store the toys such as a golf cart, boat, motorcycle or anything else you can imagine! Inventory in Wescott is at an all time low, this one won't last long!!!!
Location
State SC
County Dorchester
Area 61 - N. Chas/Summerville/Ladson-Dor
Rooms
Primary Bedroom Level Lower
Master Bedroom Lower Ceiling Fan(s), Outside Access, Split, Walk-In Closet(s)
Interior
Interior Features Ceiling - Cathedral/Vaulted, Ceiling - Smooth, High Ceilings, Kitchen Island, Walk-In Closet(s), Ceiling Fan(s), Eat-in Kitchen, Family, Entrance Foyer, Living/Dining Combo, Pantry, Separate Dining
Heating Heat Pump
Cooling Central Air
Flooring Ceramic Tile, Wood
Laundry Dryer Connection, Laundry Room
Exterior
Garage Spaces 5.0
Community Features Golf Membership Available, Lawn Maint Incl, Park, Pool, RV/Boat Storage, Trash, Walk/Jog Trails
Roof Type Architectural
Porch Patio, Screened
Parking Type 2 Car Garage, 3 Car Garage
Total Parking Spaces 5
Building
Lot Description Level, On Golf Course, Wooded
Story 1
Foundation Slab
Sewer Public Sewer
Water Public
Architectural Style Ranch
Level or Stories One
New Construction No
Schools
Elementary Schools Fort Dorchester
Middle Schools Oakbrook
High Schools Ft. Dorchester
Others
Financing Any, Cash, Conventional, FHA, VA Loan
Read Less
Want to know what your home might be worth? Contact us for a FREE valuation!

Our team is ready to help you sell your home for the highest possible price ASAP






