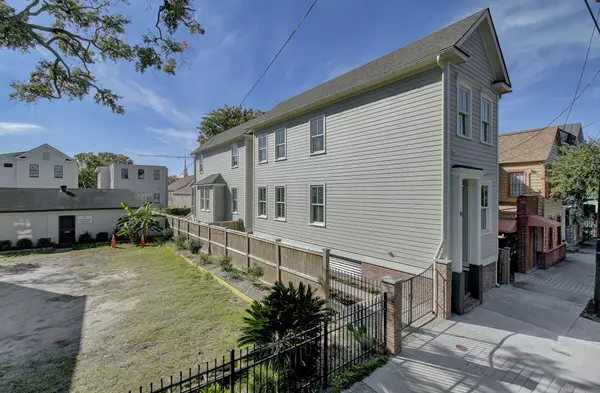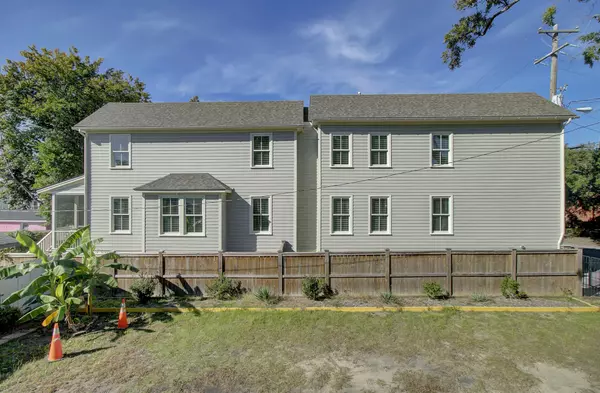Bought with Smith Spencer Real Estate
$744,000
$749,000
0.7%For more information regarding the value of a property, please contact us for a free consultation.
83 America St Charleston, SC 29403
4 Beds
3 Baths
2,227 SqFt
Key Details
Sold Price $744,000
Property Type Single Family Home
Sub Type Single Family Detached
Listing Status Sold
Purchase Type For Sale
Square Footage 2,227 sqft
Price per Sqft $334
Subdivision Eastside
MLS Listing ID 21029516
Sold Date 12/07/21
Bedrooms 4
Full Baths 3
Year Built 2020
Lot Size 2,613 Sqft
Acres 0.06
Property Description
83 America Street is a beautiful 4 bedroom, 3 bath home in Downtown Charleston. Offering 2227sf of present day living in an area rich in history. Owner-built in 2020, this home boasts modern finishes, open floor plan with high ceilings and two off street parking spaces.Wide plank (7'') White Oak Hardwood Floors throughout the home. Tile in all bathrooms and laundry area. Custom chef's kitchen with ample Shaker style solid wood cabinets, Quartz Countertops, custom exhaust hood. Stainless appliances include a 5 burner gas cooktop, wall oven/microwave and ultra quiet dishwasher, side by side refrigerator/freezer. A large walk-in pantry provides versatile storage space. Enjoy relaxing on the large built in window seat along with additional storage in both the bench seating and library shelvi Beautiful Gas Fireplace in the great room provides a dreamy mantle. Oh, and more storage in the rollouts under the staircase!
First floor bath with tub, tiled walls and custom open vanity. Bedroom/office (you decide!) with bricked wall. 2nd floor Owner's Suite with vaulted ship-lap ceiling. Owner's Suite bathroom with dual sinks, large tiled walk in shower with rain-shower head. Over-sized dual closets with additional shelf storage. 2 additional 2nd floor bedrooms also with shiplap, vaulted ceilings (more overhead storage, you'll just need to see it!) share a large jack and Jill bathroom with dual sinks, tiled shower and custom vanity...
Shiplap and brick accent walls sprinkled throughout, energy efficient 14 Seer 2 zone HVAC with gas heat and gas tank-less water heater, Spray foam insulation in attic, hurricane rated windows, programmable thermostats, 35 year architectural roof shingles, cement plank siding, ceiling fans throughout, home is pre-wired and includes a ring home camera system.
Landscaped fenced in private yard with screened in porch! Great location! Your home is easily walkable to both East Bay Street, Meeting Street and King Street. It is also conveniently located to the Cigar Factory and the base of the Ravenel Bridge to walk or bike to Mount Pleasant.
Live in Downtown Charleston and enjoy all this incredible city has to offer. Some of the best restaurants in the world, beautiful beaches, fishing, boating, top rated golf courses and much much more. Voted one of the most friendliest cities.
Located just blocks from the future LowCountry Lowline that per renderings include a neighborhood market and pocket parks where neighborhood streets end into the Lowline property. Run, walk and bike along miles of paths that are currently in different stages of development all the way up to North Charleston.
This is truly a fantastic place to call home!
Location
State SC
County Charleston
Area 51 - Peninsula Charleston Inside Of Crosstown
Rooms
Primary Bedroom Level Upper
Master Bedroom Upper Ceiling Fan(s), Multiple Closets
Interior
Interior Features Beamed Ceilings, Ceiling - Cathedral/Vaulted, Ceiling - Smooth, High Ceilings, Kitchen Island, Walk-In Closet(s), Wet Bar, Ceiling Fan(s), Eat-in Kitchen, Entrance Foyer, Great, Office, Pantry
Heating Forced Air, Natural Gas
Cooling Central Air
Flooring Ceramic Tile, Wood
Fireplaces Number 1
Fireplaces Type Gas Log, Great Room, One
Laundry Dryer Connection, Laundry Room
Exterior
Exterior Feature Stoop
Fence Wrought Iron, Privacy, Fence - Wooden Enclosed
Community Features Bus Line, Park, Trash, Walk/Jog Trails
Utilities Available Charleston Water Service, Dominion Energy
Roof Type Architectural
Building
Lot Description High
Story 2
Foundation Crawl Space, Raised
Sewer Public Sewer
Water Public
Architectural Style Charleston Single
Level or Stories Two
New Construction No
Schools
Elementary Schools Sanders Clyde
Middle Schools Simmons Pinckney
High Schools Burke
Others
Financing Any,Cash,Conventional,FHA,VA Loan
Special Listing Condition Flood Insurance, Homeowner Prot Plan
Read Less
Want to know what your home might be worth? Contact us for a FREE valuation!

Our team is ready to help you sell your home for the highest possible price ASAP






