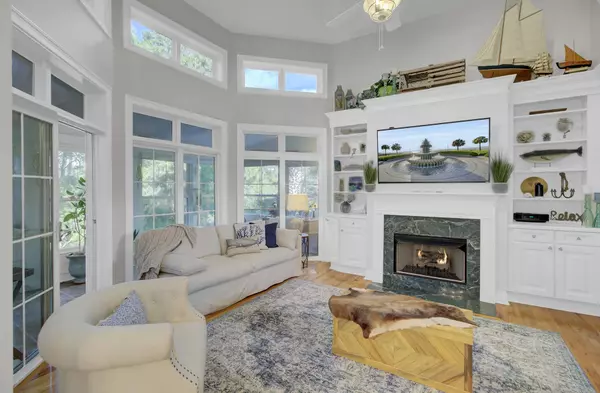Bought with Carolina One Real Estate
$765,000
$700,000
9.3%For more information regarding the value of a property, please contact us for a free consultation.
1504 Soliel Ct Mount Pleasant, SC 29464
3 Beds
2.5 Baths
1,990 SqFt
Key Details
Sold Price $765,000
Property Type Townhouse
Sub Type Townhouse
Listing Status Sold
Purchase Type For Sale
Square Footage 1,990 sqft
Price per Sqft $384
Subdivision Seaside Farms
MLS Listing ID 21030270
Sold Date 12/15/21
Bedrooms 3
Full Baths 2
Half Baths 1
Year Built 2002
Lot Size 3,920 Sqft
Acres 0.09
Property Description
Marais at Seaside Farms is a luxury resort-style townhome community featuring a private swim center, walking paths, trails, gorgeous landscaping, fountains & ponds. This coveted, rarely obtainable one-story floor plan with chair lift & elevator shaft is situated on a quiet cul-de-sac. Walk, bicycle or take a golf cart to the popular Shoppes at Seaside, offering a Target, Harris Teeter grocery, dining, fitness, arts, florist, salons & so much more! This superb location is only a 5 minute drive to beaches & Mt. Pleasant Towne Centre. Enter the home to be greeted by a grand foyer, vaulted ceilings, focal fireplace & natural light flowing in from the walls of windows. Relax on the spacious enclosed sun porch with serene Lowcountry views. Enjoy the stately dining room, flowing nicely into thedesigner kitchen. Local, custom countertops feature broken sea glass & oyster shells from Charleston's beaches. Stainless steel appliances are only 1 month old! As you explore this impeccably maintained home, you'll discover endless custom details. New HVAC, paint, tile, showers, sauna, specialty lighting, sunroom shades, shiplap, & the list goes on for days. Huge enclosed garage with dual automatic doors features parking for at least 3 vehicles, plenty of new outlets, tons of storage & a high-end hot tub. New exterior features include gutters, paint & recently poured patio.
Experience the privacy of an end-unit townhome, backing to woods, with a lovely outdoor space to enjoy the coastal breezes & wildlife.
This is a rare opportunity to purchase a fully remodeled & updated home in one of the most walkable & highly-sought neighborhoods in Charleston.
Location
State SC
County Charleston
Area 42 - Mt Pleasant S Of Iop Connector
Region Marais
City Region Marais
Rooms
Primary Bedroom Level Lower
Master Bedroom Lower Ceiling Fan(s), Walk-In Closet(s)
Interior
Interior Features Ceiling - Cathedral/Vaulted, Ceiling - Smooth, High Ceilings, Elevator, Garden Tub/Shower, Walk-In Closet(s), Ceiling Fan(s), Eat-in Kitchen, Entrance Foyer, Great, Living/Dining Combo, Pantry, Sauna, Separate Dining, Sun
Heating Electric
Cooling Central Air
Flooring Wood
Fireplaces Number 1
Fireplaces Type Family Room, Gas Connection, Gas Log, One
Laundry Dryer Connection, Laundry Room
Exterior
Exterior Feature Elevator Shaft
Garage Spaces 11.5
Community Features Lawn Maint Incl, Pool, Trash, Walk/Jog Trails
Utilities Available Dominion Energy, Mt. P. W/S Comm
Roof Type Architectural
Handicap Access Handicapped Equipped
Porch Patio, Front Porch
Parking Type 1 Car Garage, 1.5 Car Garage, 2 Car Garage, 3 Car Garage, 4 Car Garage, Attached, Off Street
Total Parking Spaces 11
Building
Lot Description 0 - .5 Acre, Cul-De-Sac, Wooded
Story 1
Foundation Raised
Sewer Public Sewer
Water Public
Level or Stories One
New Construction No
Schools
Elementary Schools Mamie Whitesides
Middle Schools Moultrie
High Schools Lucy Beckham
Others
Financing Any
Special Listing Condition Flood Insurance
Read Less
Want to know what your home might be worth? Contact us for a FREE valuation!

Our team is ready to help you sell your home for the highest possible price ASAP






