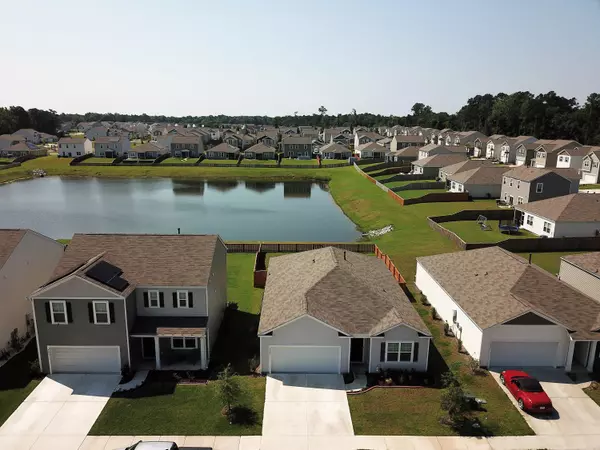Bought with Realty One Group Coastal
$345,000
$345,000
For more information regarding the value of a property, please contact us for a free consultation.
9647 Brandishing Rd Ladson, SC 29456
4 Beds
2 Baths
1,837 SqFt
Key Details
Sold Price $345,000
Property Type Single Family Home
Sub Type Single Family Detached
Listing Status Sold
Purchase Type For Sale
Square Footage 1,837 sqft
Price per Sqft $187
Subdivision Mckewn
MLS Listing ID 21027259
Sold Date 12/22/21
Bedrooms 4
Full Baths 2
Year Built 2019
Lot Size 6,098 Sqft
Acres 0.14
Property Description
Almost New, Stunning Floorplan, Fantastic Location, Abundant Amenities!!!! Do not wait to move, this property is ready now!! Award winning neighborhood in one of the most highly sought-after school districts in the Charleston area - this 2019 Ranch build, open floorplan 4 Bedroom, 2 Car Garage home sits on fantastic pond lot. Owner travels and has lived in the home for less than 3 months since closing - it is like-new. Impressive Island Kitchen includes stone countertops, stainless appliances, gas range, recessed lighting, and a huge pantry. Luxury vinyl flooring down for easy maintenance & designer feel. Downstairs Owners Suite withoversized walk-in closet. 3 additional bedrooms. Laundry Room & additional storage space. All the existing builder's warranties convey to new owner.
This home is nestled in McKewn, a small enclave of Ladson. Mckewn boasts world class amenities including a resort style pool, play park, indoor pickle ball, soccer field, fire pit, outdoor kitchen, and bocce ball). Zoned for DD2 you are perfectly located to local restaurants, the hospital, Boeing, Volvo, Joint Base Charleston, & Historic Downtown Summerville, as well as the upcoming Ashley River Park & Pine Trace Trail. Within approx. 3 miles from the front door you will run into a Starbucks or a boat landing! This home, in this area, at this price point will not last long!!!
Location
State SC
County Dorchester
Area 61 - N. Chas/Summerville/Ladson-Dor
Rooms
Primary Bedroom Level Lower
Master Bedroom Lower Walk-In Closet(s)
Interior
Interior Features Ceiling - Smooth, High Ceilings, Kitchen Island, Walk-In Closet(s), Eat-in Kitchen, Family, Entrance Foyer, Great, Pantry
Heating Forced Air, Natural Gas
Cooling Central Air
Flooring Laminate, Vinyl
Laundry Dryer Connection, Laundry Room
Exterior
Exterior Feature Stoop
Garage Spaces 2.0
Fence Privacy, Fence - Wooden Enclosed
Community Features Clubhouse, Pool, Trash, Walk/Jog Trails
Utilities Available Dominion Energy, Dorchester Cnty Water and Sewer Dept
Waterfront Description Pond, Pond Site
Roof Type Architectural, Asphalt
Parking Type 2 Car Garage, Attached
Total Parking Spaces 2
Building
Lot Description 0 - .5 Acre, High
Story 1
Foundation Slab
Sewer Public Sewer
Water Public
Architectural Style Ranch
Level or Stories One
New Construction No
Schools
Elementary Schools Joseph Pye
Middle Schools Oakbrook
High Schools Ft. Dorchester
Others
Financing Cash, Conventional, FHA, VA Loan
Read Less
Want to know what your home might be worth? Contact us for a FREE valuation!

Our team is ready to help you sell your home for the highest possible price ASAP






