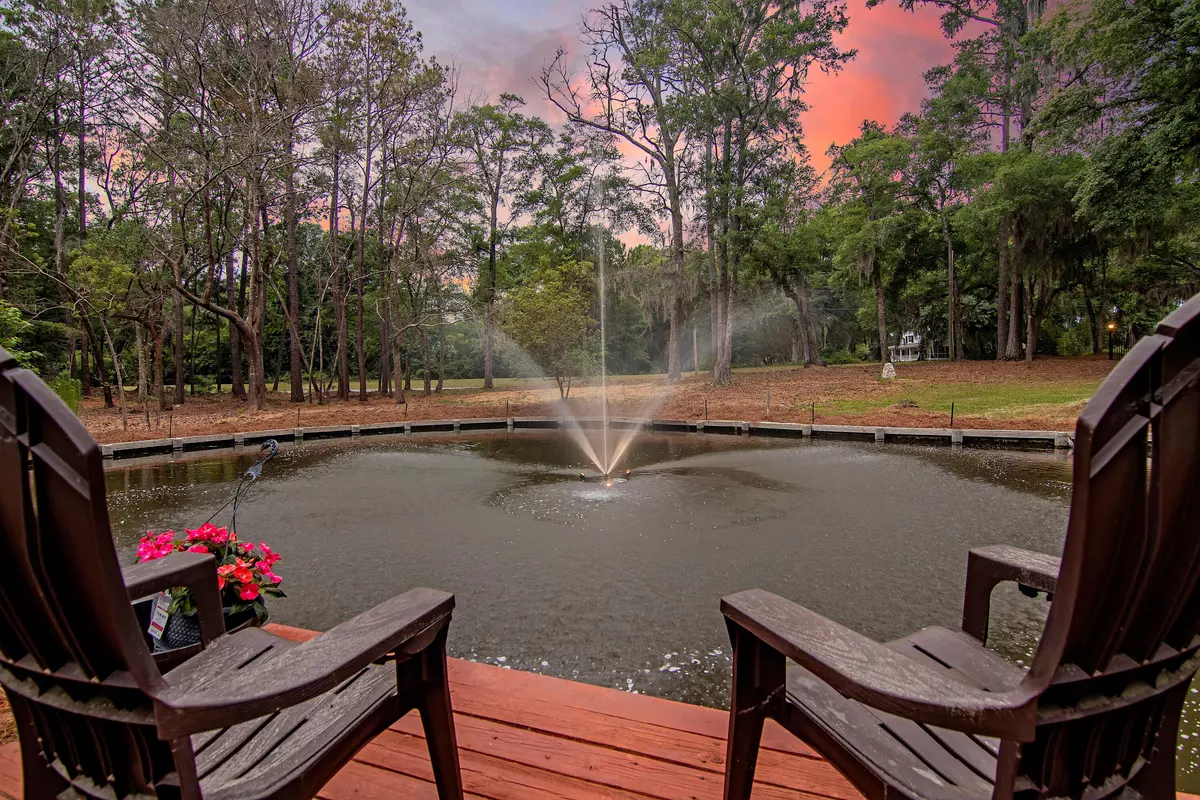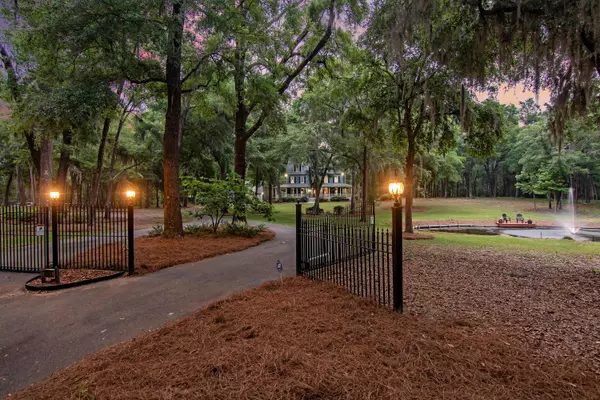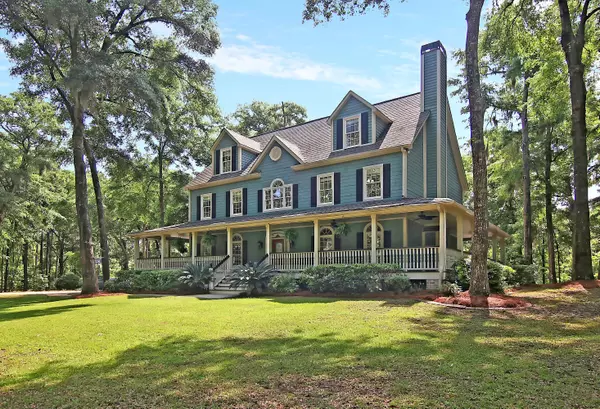Bought with RE/MAX Pro Realty
$1,170,000
$1,199,999
2.5%For more information regarding the value of a property, please contact us for a free consultation.
4141 Chisolm Rd Johns Island, SC 29455
5 Beds
4.5 Baths
4,848 SqFt
Key Details
Sold Price $1,170,000
Property Type Single Family Home
Sub Type Single Family Detached
Listing Status Sold
Purchase Type For Sale
Square Footage 4,848 sqft
Price per Sqft $241
Subdivision Gift Plantation
MLS Listing ID 21021958
Sold Date 12/22/21
Bedrooms 5
Full Baths 4
Half Baths 1
Year Built 2002
Lot Size 6.450 Acres
Acres 6.45
Property Description
NO HOA, NO FLOOD INS! On very rare occasions, you will encounter a property that is truly one of a kind. This incredible Johns Island property welcomes you with a motorized gated entry onto a manicured 6.45 acre estate that hosts a three-story residence, a detached garage with a FROG, a swimming pool, and a pond with a dock and fountain. Pristine landscaping and shady, towering trees greet you as you approach the home with a massive wrap-around porch. Inside you'll find great features including fresh interior paint, smooth ceilings, wainscoting, crown molding, wood floors, and amazing natural light. The formal dining room just off the foyer offers up a roomy and elegant space. The large kitchen has a decorative ceiling, abundant cabinet space, stainless appliances, an island with abreakfast bar, and an eat-in area with access to the porch. The living room has a fireplace with a brick surround. The living room flows into the study/den with built-in shelves and cabinets as well as views of the backyard. On the second level, you'll find the owner's suite with a massive walk-in closet and en-suite bath with a jetted tub, a step-in shower, and dual vanities. The second level also has two bedrooms and a full bathroom with dual vanities. The third level has a spacious bedroom, a full bathroom, and a flex space/family room that can be used as a game room, a media room, an office, or whatever suits your needs. The spacious detached garage has a covered porch with a ceiling fan (and can potentially be screened) and a FROG/bonus room that can serve as an additional bedroom or flex space. While the indoor spaces are quite remarkable, the outdoor spaces are just as great! The wooded views from the swimming pool and patio are breathtaking, and the serene pond has a lighted fountain and a dock. Additional features include three A/C units on the main house, two electric dog fences, motorized entry gates, two septic tanks (one for the house and one for the FROG/RV), an outdoor electric RV outlet station, a deep pond well, and a shallow freshwater well. This home is located approximately 2 miles from the Limehouse Boat Landing, approximately 14 miles from downtown Charleston, and approximately 18.3 miles from Folly Beach. This is a property you don't want to miss!
*Please inquire with the listing agent regarding negotiable items.
Location
State SC
County Charleston
Area 23 - Johns Island
Rooms
Primary Bedroom Level Upper
Master Bedroom Upper Ceiling Fan(s), Walk-In Closet(s)
Interior
Interior Features Ceiling - Smooth, High Ceilings, Kitchen Island, Walk-In Closet(s), Ceiling Fan(s), Bonus, Eat-in Kitchen, Family, Entrance Foyer, Frog Detached, Game, Pantry, Separate Dining, Study
Cooling Central Air
Flooring Ceramic Tile, Wood
Fireplaces Number 1
Fireplaces Type Family Room, One
Laundry Dryer Connection, Laundry Room
Exterior
Garage Spaces 2.0
Pool In Ground
Utilities Available Berkeley Elect Co-Op, John IS Water Co
Waterfront Description Pond
Roof Type Asphalt
Porch Patio, Covered, Front Porch, Wrap Around
Total Parking Spaces 2
Private Pool true
Building
Lot Description 5 - 10 Acres
Story 3
Foundation Crawl Space
Sewer Septic Tank
Water Well
Architectural Style Traditional
Level or Stories 3 Stories
New Construction No
Schools
Elementary Schools Angel Oak
Middle Schools Haut Gap
High Schools St. Johns
Others
Financing Any
Read Less
Want to know what your home might be worth? Contact us for a FREE valuation!

Our team is ready to help you sell your home for the highest possible price ASAP






