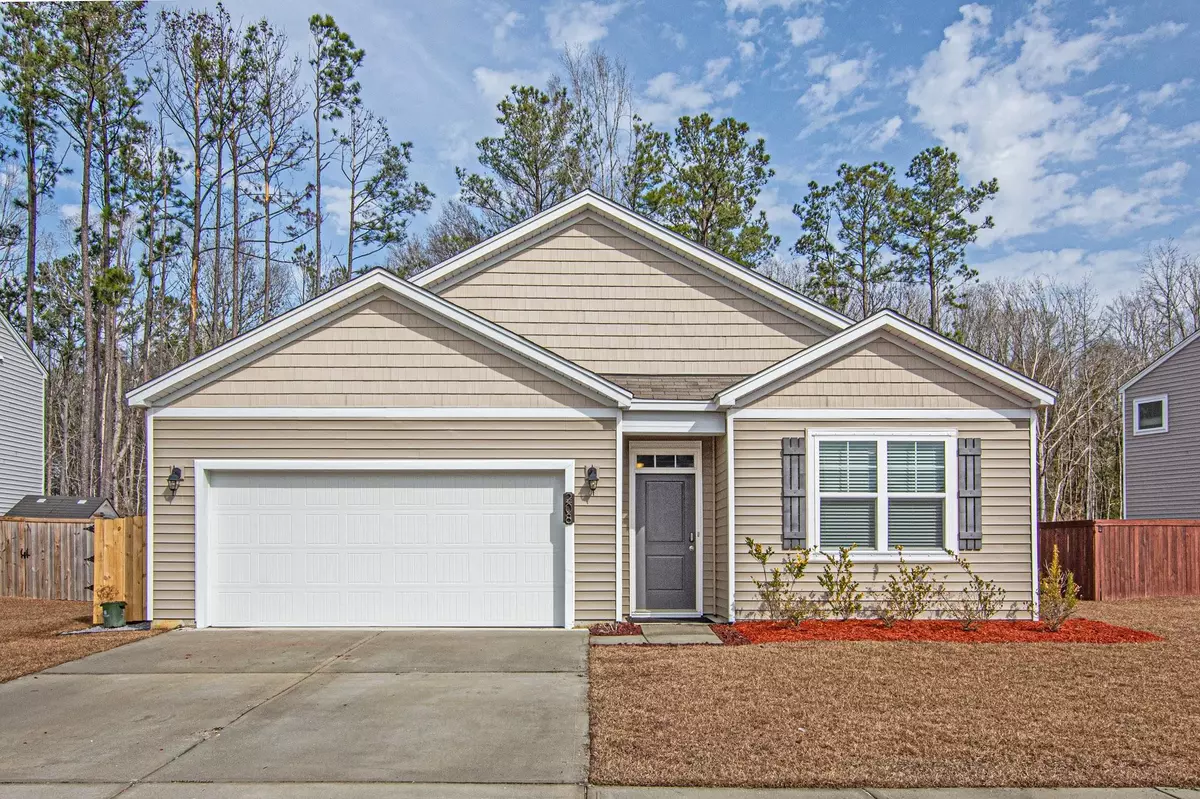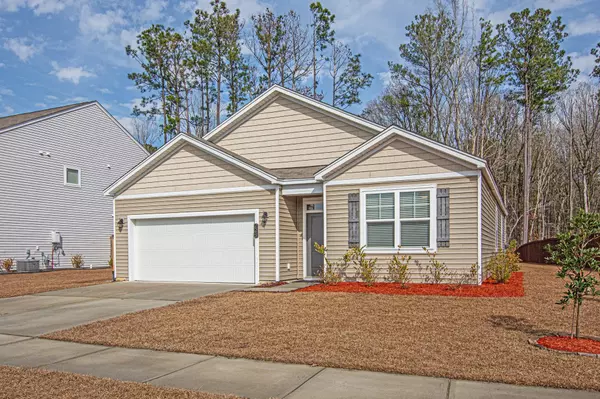Bought with Brand Name Real Estate
$275,000
$265,000
3.8%For more information regarding the value of a property, please contact us for a free consultation.
208 Goshen Rd Moncks Corner, SC 29461
4 Beds
2 Baths
1,851 SqFt
Key Details
Sold Price $275,000
Property Type Single Family Home
Listing Status Sold
Purchase Type For Sale
Square Footage 1,851 sqft
Price per Sqft $148
Subdivision Spring Grove Plantation
MLS Listing ID 21002116
Sold Date 03/03/21
Bedrooms 4
Full Baths 2
Year Built 2018
Lot Size 9,147 Sqft
Acres 0.21
Property Description
Come see this barely lived in four bedroom, two bath ranch style home in Spring Grove plantation. The Cali floorplan has it all, functionality, space and open layout. This was one of the last Cali floor plans with the bump out to add more openness and square footage to the family room and the corner fireplace adds warmth and ambiance in the colder months. As you enter the welcoming foyer you are met with beautiful vinyl floors in a lovely gray tone. There are two secondary bedrooms in the front of the home with the guest bathroom between them. As you make your way down the hall, to the left Is the 4th bedroom, currently used as an office, and the laundry room. A large storage closet is just inside the door from the garage. The kitchen has granite countertops and a gas rangeLarge walk in pantry, and large island. Room for 3-4 counter height bar stools and ready for entertaining, you won't miss a thing when hosting in this home. Off the great room and facing the rear of the home, the Master bedroom is spacious and has a wonderful bathroom. Equipped with a 5 foot shower and garden tub, double sinks and a nice walk in closet, you have room to move and breathe in this master suite. Off the back porch you can enjoy listening to the sound of nature and watching the woods for glimpses of deer and turkey.
Location
State SC
County Berkeley
Area 72 - G.Cr/M. Cor. Hwy 52-Oakley-Cooper River
Region The Gables
City Region The Gables
Rooms
Master Bedroom Garden Tub/Shower, Walk-In Closet(s)
Interior
Interior Features Ceiling - Smooth
Heating Natural Gas
Cooling Central Air
Fireplaces Number 1
Fireplaces Type Family Room, One
Laundry Dryer Connection
Exterior
Garage Spaces 2.0
Roof Type Asphalt
Total Parking Spaces 2
Building
Lot Description Wooded
Story 1
Foundation Slab
Sewer Public Sewer
Water Public
Architectural Style Ranch
Level or Stories One
New Construction No
Schools
Elementary Schools Foxbank
Middle Schools Berkeley
High Schools Berkeley
Others
Financing Cash,Conventional,FHA,USDA Loan,VA Loan
Read Less
Want to know what your home might be worth? Contact us for a FREE valuation!

Our team is ready to help you sell your home for the highest possible price ASAP






