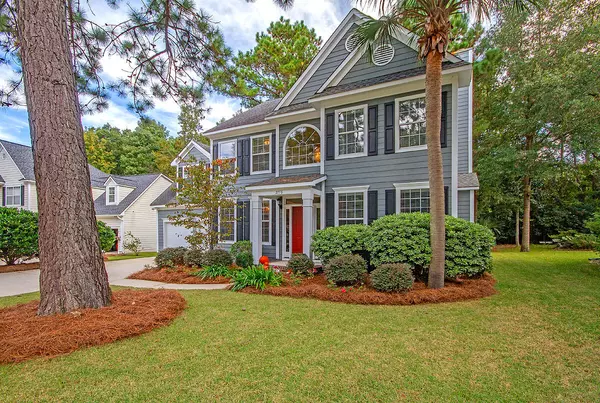Bought with Matt O'Neill Real Estate
$550,000
$579,000
5.0%For more information regarding the value of a property, please contact us for a free consultation.
2778 Seastrand Ln Mount Pleasant, SC 29466
4 Beds
2.5 Baths
2,307 SqFt
Key Details
Sold Price $550,000
Property Type Single Family Home
Sub Type Single Family Detached
Listing Status Sold
Purchase Type For Sale
Square Footage 2,307 sqft
Price per Sqft $238
Subdivision Brickyard Plantation
MLS Listing ID 21029537
Sold Date 12/15/21
Bedrooms 4
Full Baths 2
Half Baths 1
Year Built 1998
Lot Size 10,454 Sqft
Acres 0.24
Property Description
Gorgeous and meticulously maintained 4 bedroom/2.5 bath in The Colonnade at Brickyard Plantation! The downstairs features the great room, large kitchen, office, half bath and formal dining room. The great room features a wood burning fireplace, access to the screened porch and views of the private backyard. Backyard is fenced, and boasts beautiful landscaping with new zoysia sod. Upstairs features all of the bedrooms, additional full bath and a stunning master bath remodel! The master bathroom features a frameless shower, stand alone soaking tub, beautiful tile, and separate toilet area. Many upgrades and special features such as: total remodel in master bathroom (2021), new exterior paint (2016), new shutters (2016), new HVAC systems installed(upstairs 2021 and downstairs 2016), front and back new sod (2021), backyard hardscape (2021), yard well and irrigation system with new pump (2021), Sonitrol Security System (2016). The Colonnade at Brickyard is an awesome neighborhood that offers amazing amenities! Brickyard offers 2 pools, (one in the Colonnade), gym, walking trails, boat ramp and storage, tennis courts, basketball court and soccer field! Beach is only 10 minutes away. Don't miss this one!
Location
State SC
County Charleston
Area 41 - Mt Pleasant N Of Iop Connector
Region Colonnade
City Region Colonnade
Rooms
Primary Bedroom Level Upper
Master Bedroom Upper Ceiling Fan(s), Walk-In Closet(s)
Interior
Interior Features Ceiling - Smooth, Tray Ceiling(s), Kitchen Island, Walk-In Closet(s), Ceiling Fan(s), Eat-in Kitchen, Entrance Foyer, Great, Office, Pantry, Separate Dining
Heating Heat Pump
Cooling Central Air
Flooring Ceramic Tile, Wood
Fireplaces Number 1
Fireplaces Type Family Room, One, Wood Burning
Laundry Dryer Connection, Laundry Room
Exterior
Exterior Feature Lawn Irrigation, Lawn Well, Stoop
Garage Spaces 2.0
Fence Fence - Wooden Enclosed
Community Features Boat Ramp, Clubhouse, Fitness Center, Park, Pool, RV/Boat Storage, Tennis Court(s), Trash, Walk/Jog Trails
Utilities Available Dominion Energy, Mt. P. W/S Comm
Roof Type Architectural
Porch Patio, Screened
Parking Type 2 Car Garage, Attached
Total Parking Spaces 2
Building
Lot Description 0 - .5 Acre, Wooded
Story 2
Foundation Raised Slab
Sewer Public Sewer
Water Public
Architectural Style Traditional
Level or Stories Two
New Construction No
Schools
Elementary Schools Jennie Moore
Middle Schools Laing
High Schools Wando
Others
Financing Cash, Conventional
Read Less
Want to know what your home might be worth? Contact us for a FREE valuation!

Our team is ready to help you sell your home for the highest possible price ASAP






