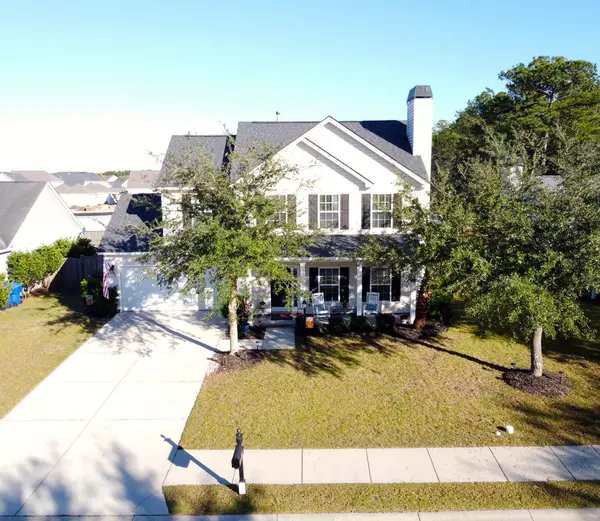Bought with Carolina One Real Estate
$315,000
$315,000
For more information regarding the value of a property, please contact us for a free consultation.
1162 Startrail Ln Johns Island, SC 29455
4 Beds
2.5 Baths
1,701 SqFt
Key Details
Sold Price $315,000
Property Type Single Family Home
Sub Type Single Family Detached
Listing Status Sold
Purchase Type For Sale
Square Footage 1,701 sqft
Price per Sqft $185
Subdivision Summertrees
MLS Listing ID 20031400
Sold Date 01/11/21
Bedrooms 4
Full Baths 2
Half Baths 1
Year Built 2007
Lot Size 7,840 Sqft
Acres 0.18
Property Description
This impeccably well kept home has all that you are looking for in a great location. BRAND NEW ROOF, BRAND NEW HVAC, hardwoods throughout both levels and tasteful updates make this home a real gem. Features include gas fireplace, crown moulding/chair railing, extra attic storage, full front porch, screened in porch, and privacy fenced in yard. Master bedroom boasts tray ceiling, en suite and walk-in closet. Three other bedrooms, w/ ceiling fans, share a hall bath upstairs alongside the laundry closet. Cozy neighborhood, amazing dining options on Johns Island all while being close to all that Charleston has to offer and world class beaches at Kiawah & Folly. Come see what 1162 Startrail Ln can do for you!
Location
State SC
County Charleston
Area 23 - Johns Island
Rooms
Primary Bedroom Level Upper
Master Bedroom Upper Ceiling Fan(s), Walk-In Closet(s)
Interior
Interior Features Ceiling - Smooth, Tray Ceiling(s), Walk-In Closet(s), Ceiling Fan(s), Family, Pantry, Separate Dining
Heating Electric
Cooling Central Air
Flooring Wood
Fireplaces Number 1
Fireplaces Type Family Room, Gas Log, One
Laundry Dryer Connection
Exterior
Garage Spaces 2.0
Fence Privacy, Fence - Wooden Enclosed
Community Features Park
Utilities Available Berkeley Elect Co-Op, John IS Water Co
Roof Type Architectural, See Remarks
Porch Porch - Full Front
Parking Type 2 Car Garage, Attached, Garage Door Opener
Total Parking Spaces 2
Building
Lot Description Level
Story 2
Foundation Slab
Sewer Public Sewer
Water Public
Architectural Style Traditional
Level or Stories Two
New Construction No
Schools
Elementary Schools Angel Oak
Middle Schools Haut Gap
High Schools St. Johns
Others
Financing Cash, Conventional, FHA, State Housing Authority, VA Loan
Read Less
Want to know what your home might be worth? Contact us for a FREE valuation!

Our team is ready to help you sell your home for the highest possible price ASAP






