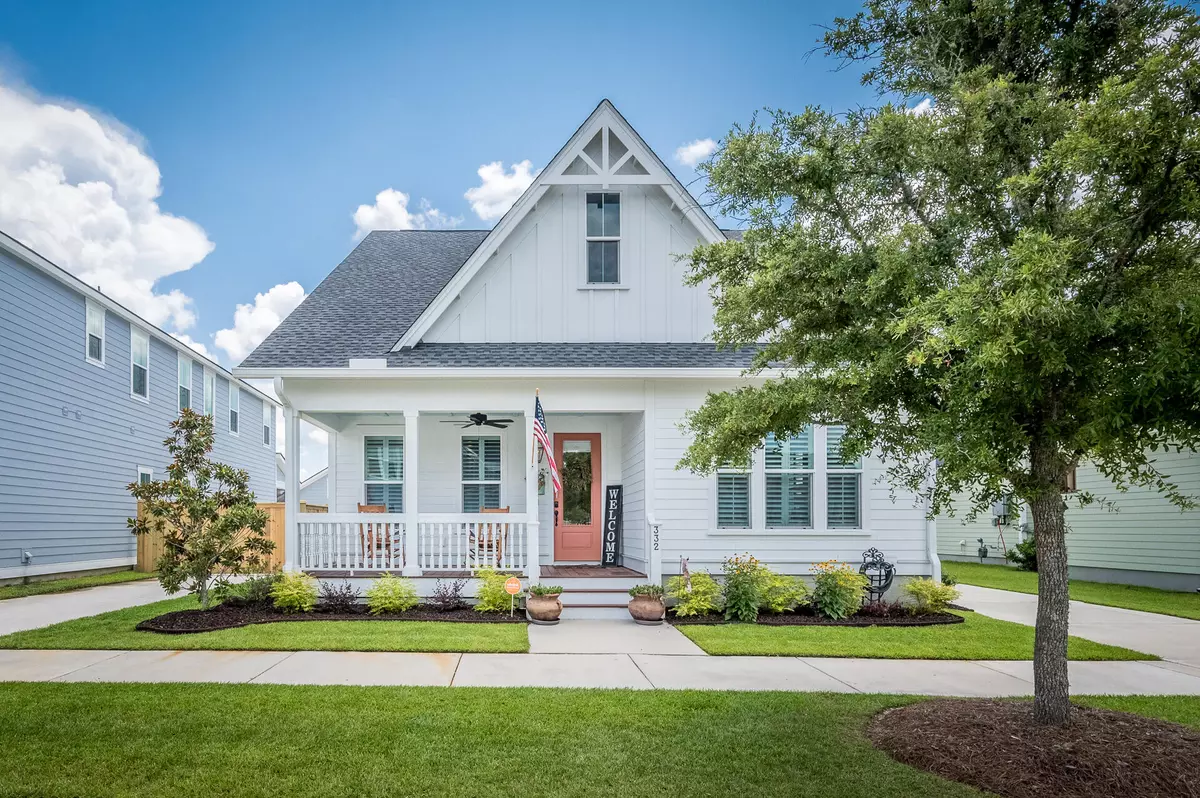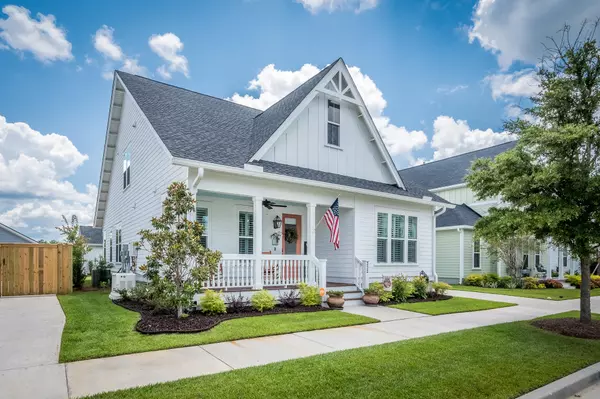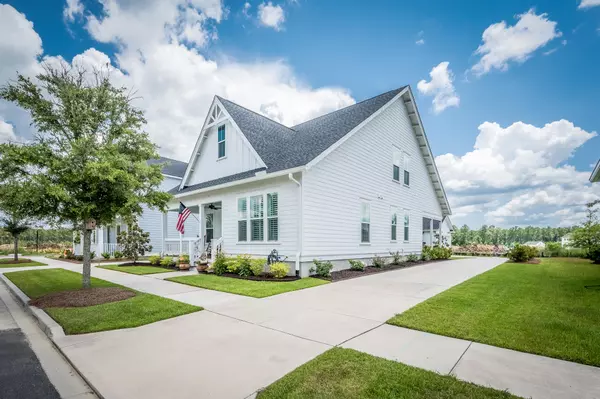Bought with Carolina One Real Estate
$455,000
$450,000
1.1%For more information regarding the value of a property, please contact us for a free consultation.
332 Bumble Way Summerville, SC 29485
3 Beds
2.5 Baths
2,188 SqFt
Key Details
Sold Price $455,000
Property Type Single Family Home
Listing Status Sold
Purchase Type For Sale
Square Footage 2,188 sqft
Price per Sqft $207
Subdivision Summers Corner
MLS Listing ID 21019572
Sold Date 08/18/21
Bedrooms 3
Full Baths 2
Half Baths 1
Year Built 2018
Lot Size 6,969 Sqft
Acres 0.16
Property Description
BETTER THAN NEW Craftsman Cottage in the highly sought after Summers Corner community!! Walkable to the schools in the neighborhood and one block from the pool, this gorgeous home will not last long! As you approach the cozy front porch, notice the gas lantern and Charleston blue ceiling. As you enter, the half bath with Shiplap accent wall is to the left and main floor Master Suite is on the right. The Master Suite features a spa like bathroom with double vanities, garden tub and seamless glass shower with seat and flows into the large walk-in closet with custom built-ins. From there, the Gourmet Kitchen is every home cooks dream with gas cooktop, farmhouse sink, wall oven & built-in microwave, huge island and walk-in pantry.The open floorplan is ideal for entertaining with the large dining area and living room with gas fireplace flowing off the kitchen. From the living area you enter the Dropzone and Laundry room with unique brick tile floors. The dropzone leads out to the awesome covered back porch. Enjoy your morning coffee or evening wine on the large back porch with custom shades, Charleston blue ceiling and beautiful epoxy floor. Upstairs you will find a large loft area, 2 additional bedrooms and full bath. The entire home features gorgeous engineered hardwood floors with tile in the bathrooms and brick tile in the dropzone and laundry room. Be sure to check out the gorgeous landscaped yard, and private drive that leads to the 2 car detached garage.
There are too many upgrades and personal touches to list them all and photos do not do it justice. Come and see it for yourself today!! Below is a list of additional upgrades added by the owners.
Soooo many upgrades!!
- Stand-by Generator
- Gutters
- Irrigation System
- Landscaping
- Plantation Shutters and Wood Blinds
- Back Porch Shades and Epoxy Floor
- Custom Built-ins in Master Closet
- Shiplap Accent Walls
- Security System
Location
State SC
County Dorchester
Area 63 - Summerville/Ridgeville
Rooms
Primary Bedroom Level Lower
Master Bedroom Lower Ceiling Fan(s), Garden Tub/Shower, Walk-In Closet(s)
Interior
Interior Features Ceiling - Smooth, High Ceilings, Kitchen Island, Walk-In Closet(s), Ceiling Fan(s), Family, Entrance Foyer, Living/Dining Combo, Loft, Pantry, Utility
Heating Forced Air, Natural Gas
Cooling Central Air
Flooring Ceramic Tile, Wood
Fireplaces Number 1
Fireplaces Type Family Room, Gas Log, One
Laundry Dryer Connection, Laundry Room
Exterior
Exterior Feature Lawn Irrigation
Garage Spaces 2.0
Community Features Dock Facilities, Park, Pool, Trash, Walk/Jog Trails
Utilities Available Dominion Energy, Dorchester Cnty Water and Sewer Dept, Dorchester Cnty Water Auth
Roof Type Architectural
Porch Patio, Front Porch
Total Parking Spaces 2
Building
Lot Description 0 - .5 Acre
Story 2
Foundation Raised Slab
Sewer Public Sewer
Architectural Style Cottage, Craftsman
Level or Stories Two
New Construction No
Schools
Elementary Schools Sand Hill
Middle Schools Gregg
High Schools Ashley Ridge
Others
Financing Any, Cash, Conventional, VA Loan
Read Less
Want to know what your home might be worth? Contact us for a FREE valuation!

Our team is ready to help you sell your home for the highest possible price ASAP






