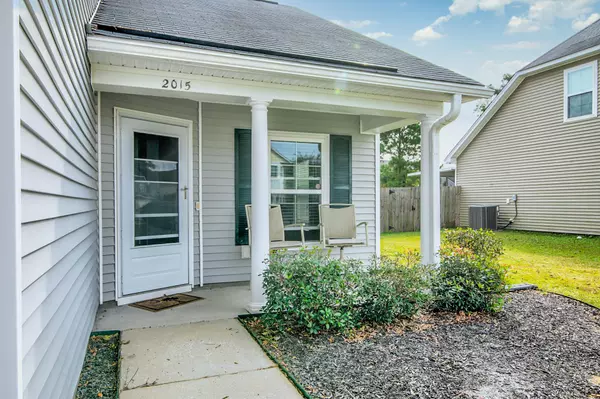Bought with Gatehouse Realty, LLC
$465,000
$465,000
For more information regarding the value of a property, please contact us for a free consultation.
2015 Chilhowee Dr Johns Island, SC 29455
4 Beds
3 Baths
2,078 SqFt
Key Details
Sold Price $465,000
Property Type Single Family Home
Listing Status Sold
Purchase Type For Sale
Square Footage 2,078 sqft
Price per Sqft $223
Subdivision Staffordshire
MLS Listing ID 21030191
Sold Date 12/31/21
Bedrooms 4
Full Baths 3
Year Built 2011
Lot Size 9,147 Sqft
Acres 0.21
Property Description
This beautiful 4-bed/3-bath home is nestled in the terrific Staffordshire neighborhood on Johns Island. The interior of this home has just been repainted and brand-new flooring has been installed throughout! The spacious 'Carlisle' floor plan features smooth ceilings and an abundance of natural light plus a large media/game room on the second floor. Enjoy creating home-cooked meals in the eat-in kitchen, which boasts stainless steel appliances, dark wood 42'' cabinets, granite countertops, and a pantry providing plenty of storage space. The great room, kitchen and dining room flow together to create a space that is perfect for entertaining and spending time with family and friends. Master bedroom is downstairs and features a walk-in closet and a private bathroom with dual sinks and aseparate walk-in shower. Entertain guests and grill out on the back patio in the large privacy fenced backyard. Huge 2 car garage is perfect for a workshop or man/woman cave! Staffordshire is a wonderful neighborhood, with three entrances, and features sidewalks and neighborhood street lighting, allowing you to feel safe while taking peaceful, evening strolls. Conveniently located near shopping, dining, the Stono Ferry bridge, Beachwalker Beach, the Angel Oak, and Historic Downtown Charleston. This home has been meticulously maintained with all the upgrades!
Location
State SC
County Charleston
Area 23 - Johns Island
Rooms
Primary Bedroom Level Lower
Master Bedroom Lower Ceiling Fan(s), Walk-In Closet(s)
Interior
Interior Features Ceiling - Cathedral/Vaulted, Ceiling - Smooth, Tray Ceiling(s), Walk-In Closet(s), Ceiling Fan(s), Bonus, Eat-in Kitchen, Family, Entrance Foyer, Frog Attached, Game, Great, Living/Dining Combo, Media, Pantry
Heating Electric, Heat Pump
Cooling Central Air
Laundry Dryer Connection, Laundry Room
Exterior
Garage Spaces 2.0
Fence Fence - Wooden Enclosed
Utilities Available Berkeley Elect Co-Op, John IS Water Co
Porch Front Porch
Total Parking Spaces 2
Building
Story 2
Foundation Slab
Sewer Public Sewer
Water Public
Architectural Style Contemporary
Level or Stories Two
New Construction No
Schools
Elementary Schools Angel Oak
Middle Schools Haut Gap
High Schools St. Johns
Others
Financing Any
Read Less
Want to know what your home might be worth? Contact us for a FREE valuation!

Our team is ready to help you sell your home for the highest possible price ASAP






