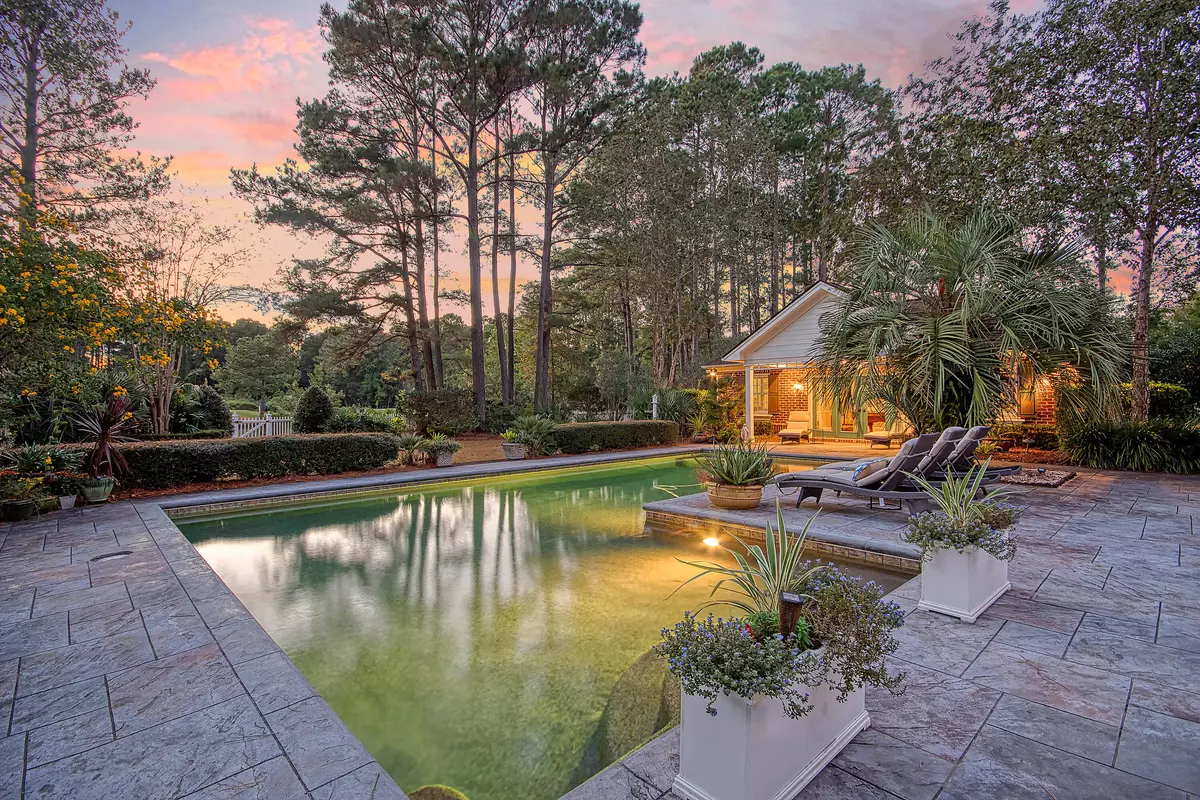Bought with Tabby Realty LLC
$1,767,500
$1,495,000
18.2%For more information regarding the value of a property, please contact us for a free consultation.
3239 Pignatelli Cres Mount Pleasant, SC 29466
4 Beds
5.5 Baths
4,788 SqFt
Key Details
Sold Price $1,767,500
Property Type Single Family Home
Sub Type Single Family Detached
Listing Status Sold
Purchase Type For Sale
Square Footage 4,788 sqft
Price per Sqft $369
Subdivision Dunes West
MLS Listing ID 21029398
Sold Date 11/19/21
Bedrooms 4
Full Baths 5
Half Baths 1
Year Built 1995
Lot Size 1.120 Acres
Acres 1.12
Property Description
Welcome to the gated community of Dunes West and this incredible 1+ acre property with a spacious style home, a pool house, a stunning patio and swimming pool, and pond and golf course views! From the first moment you lay your eyes on this property, you'll immediately notice the sprawling front yard, the mature trees and landscaping, and the attractive exterior. The welcoming front porch greets you as you enter the home to find an open floor plan and luxurious details including wood floors, crown molding, plantation shutters, and great natural light. To the left of the foyer is the office/study with a coffered ceiling and built-in cabinets and shelves, and to the right is the formal living room. Both rooms have extensive crown molding and wainscoting. The family room offers a soaringvolume ceiling, a cozy gas log fireplace flanked by built-in shelves and cabinets, huge windows, and two separate doors leading to the deck and backyard. The renovated chef's kitchen is sure to delight with abundant white cabinetry, granite countertops, a decorative backsplash, stainless steel appliances including a Thermador gas range, a center island, a built-in desk, and a roomy eat-in area with access to the deck. A butler's pantry with a sink and a laundry/mud room can be found just off the kitchen. The main level owner's suite is an elegant retreat with generous natural light, a tray ceiling, access to the deck and backyard, a walk-in closet with a custom closet system, and a en-suite bathroom with marble flooring, two separate vanities with marble countertops, a tiled, frameless step-in shower, a soaking tub, and a second walk-in closet. An additional bedroom with a full bathroom and a walk-in closet can also be found on the main level. Head upstairs to the second level to find a built-in desk and shelves on the stair landing. Two bedrooms, both with private full bathrooms can be found on the second level as well as a convenient flex/media/game room. Attic space on the second floor allows for extra storage and a great place for gift wrapping and crafts. Head out to the deck to access the gorgeous paver patio, the built-in water feature, the sparkling swimming pool, the pool house, and the expansive backyard with a charming white picket fence. The pool house includes a living area, a kitchenette, and a full bathroom. This space makes for a great game room, media room, guest house, or whatever suits your needs. Additional features of this home include an encapsulated crawlspace with a dehumidifier, a mosquito repellent system throughout the yard, exterior solar shades and awning, brand new hurricane impact windows, a new hot water heater, and a new driveway. The Dunes West community has an Arthur Hills-designed golf course, a tennis center, a swimming pool, a clubhouse, and walking trails. There is simply a lot to love about this remarkable home and community!
Location
State SC
County Charleston
Area 41 - Mt Pleasant N Of Iop Connector
Region Marsh Landing
City Region Marsh Landing
Rooms
Primary Bedroom Level Lower
Master Bedroom Lower Ceiling Fan(s), Garden Tub/Shower, Multiple Closets, Outside Access, Walk-In Closet(s)
Interior
Interior Features Ceiling - Cathedral/Vaulted, Ceiling - Smooth, Tray Ceiling(s), High Ceilings, Garden Tub/Shower, Kitchen Island, Walk-In Closet(s), Ceiling Fan(s), Bonus, Eat-in Kitchen, Family, Formal Living, Entrance Foyer, Game, Great, In-Law Floorplan, Office, Separate Dining, Study
Heating Electric
Cooling Central Air
Flooring Ceramic Tile, Marble, Wood
Fireplaces Number 1
Fireplaces Type Family Room, One
Laundry Dryer Connection, Laundry Room
Exterior
Exterior Feature Lighting
Garage Spaces 2.0
Fence Partial
Pool In Ground
Community Features Boat Ramp, Clubhouse, Club Membership Available, Gated, Golf Course, Golf Membership Available, Park, Pool, RV/Boat Storage, Security, Tennis Court(s), Trash, Walk/Jog Trails
Utilities Available Dominion Energy, Mt. P. W/S Comm
Waterfront Description Pond
Roof Type Architectural
Porch Deck, Patio, Front Porch
Parking Type 2 Car Garage, Attached, Garage Door Opener
Total Parking Spaces 2
Private Pool true
Building
Lot Description 1 - 2 Acres, On Golf Course, Wooded
Story 2
Foundation Crawl Space
Sewer Public Sewer
Water Public
Architectural Style Traditional
Level or Stories Two
New Construction No
Schools
Elementary Schools Charles Pinckney Elementary
Middle Schools Cario
High Schools Wando
Others
Financing Any
Read Less
Want to know what your home might be worth? Contact us for a FREE valuation!

Our team is ready to help you sell your home for the highest possible price ASAP






